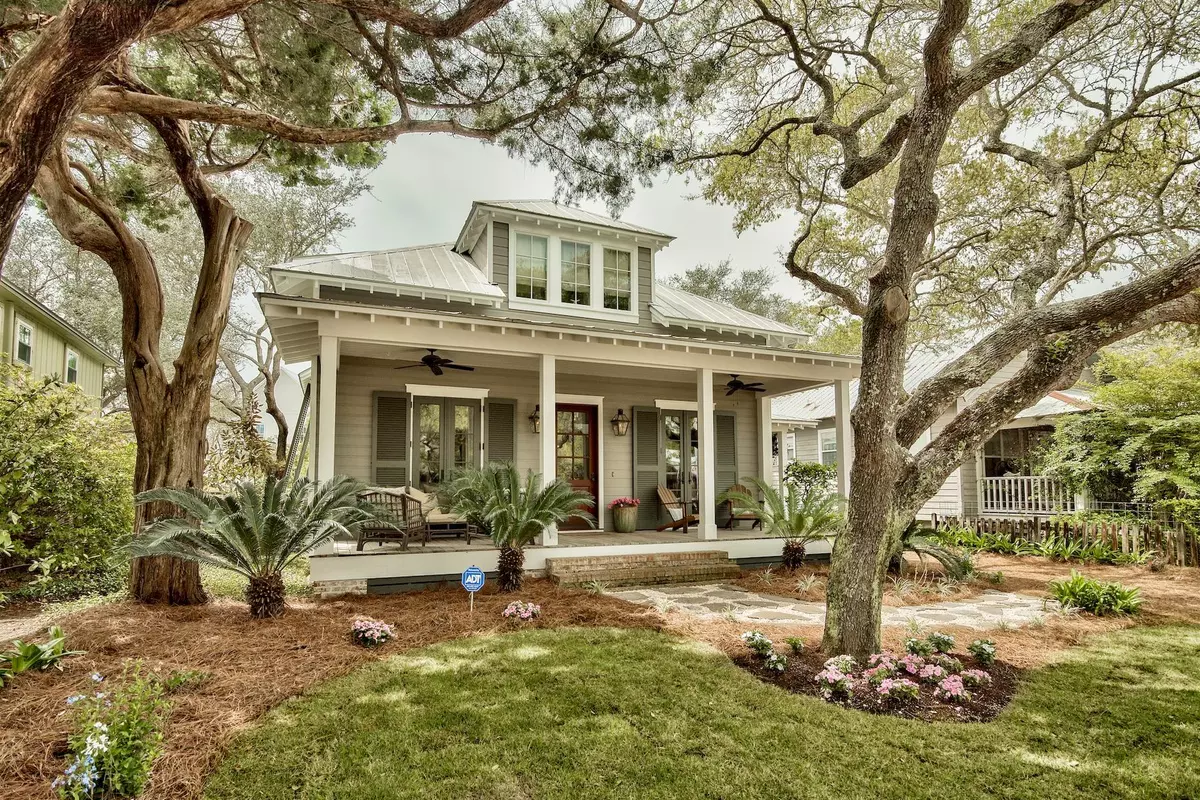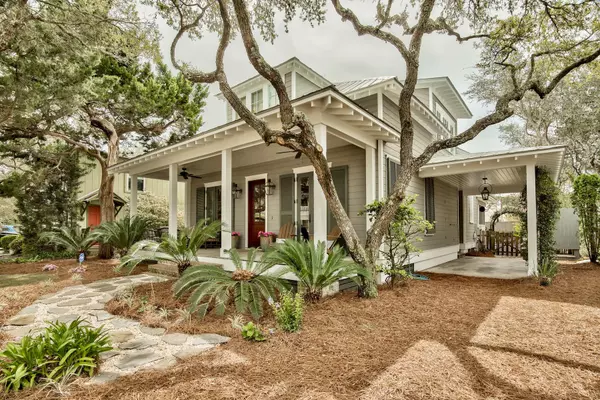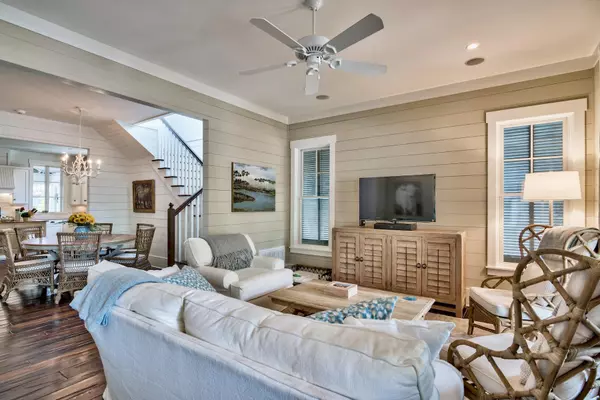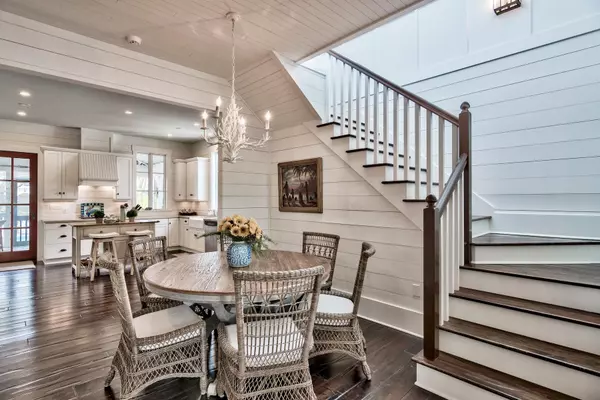$1,500,000
$1,550,000
3.2%For more information regarding the value of a property, please contact us for a free consultation.
428 Defuniak Street Santa Rosa Beach, FL 32459
4 Beds
4 Baths
2,120 SqFt
Key Details
Sold Price $1,500,000
Property Type Single Family Home
Sub Type Beach House
Listing Status Sold
Purchase Type For Sale
Square Footage 2,120 sqft
Price per Sqft $707
Subdivision Grayton Beach
MLS Listing ID 795404
Sold Date 05/04/18
Bedrooms 4
Full Baths 4
Construction Status Construction Complete
HOA Y/N No
Year Built 2004
Annual Tax Amount $9,564
Tax Year 2017
Lot Size 10,018 Sqft
Acres 0.23
Property Description
This magnificent cottage welcomes you in with the Bevolo gas lanterns flanking the front door on the large covered porch. Designed by famed Architect, Jack Davis out of Atlanta, this beach property is situated among the live oaks on a deep lot, less than three blocks to the sugary sand beach in Grayton. This property offers an open concept for living with the master and a guest suite on the main. Upstairs has a lovely guest suite, bunkroom with private bath, and a separate den. The reclaimed pine floors, planked wood walls, and white cabinets embraced the essence of Historic Grayton. When you walk out the back door you will find yourself on the perfect screened porch with wood burning fireplace and space for outdoor dining. The backyard offers great space for games & cookouts by the pool.
Location
State FL
County Walton
Area 17 - 30A West
Zoning Resid Single Family
Rooms
Guest Accommodations Beach
Kitchen First
Interior
Interior Features Built-In Bookcases, Floor Hardwood, Floor Tile, Furnished - None, Kitchen Island, Lighting Recessed, Pantry, Shelving, Walls Paneled, Washer/Dryer Hookup, Wet Bar, Window Treatment All, Woodwork Painted
Appliance Cooktop, Dishwasher, Disposal, Dryer, Ice Machine, Microwave, Oven Self Cleaning, Range Hood, Refrigerator, Refrigerator W/IceMk, Smoke Detector, Stove/Oven Electric, Washer
Exterior
Exterior Feature Fenced Back Yard, Fenced Lot-All, Fenced Privacy, Fireplace, Pool - Heated, Pool - In-Ground, Porch, Porch Open, Porch Screened, Shower, Sprinkler System
Parking Features Carport, Carport Attached, Covered
Pool Private
Community Features Beach
Utilities Available Community Water, Electric, Gas - Natural, Phone, Public Sewer, Public Water, TV Cable
Private Pool Yes
Building
Lot Description Interior, Level, See Remarks, Within 1/2 Mile to Water
Story 2.0
Structure Type Foundation Off Grade,Frame,Roof Metal,Siding Wood,Trim Wood
Construction Status Construction Complete
Schools
Elementary Schools Van R Butler
Others
Energy Description AC - 2 or More,AC - Central Elect,Ceiling Fans,Double Pane Windows,Heat - Two or More,Heat Cntrl Electric,Insulated Doors,Water Heater - Elect
Read Less
Want to know what your home might be worth? Contact us for a FREE valuation!

Our team is ready to help you sell your home for the highest possible price ASAP
Bought with Scenic Sotheby's International Realty





