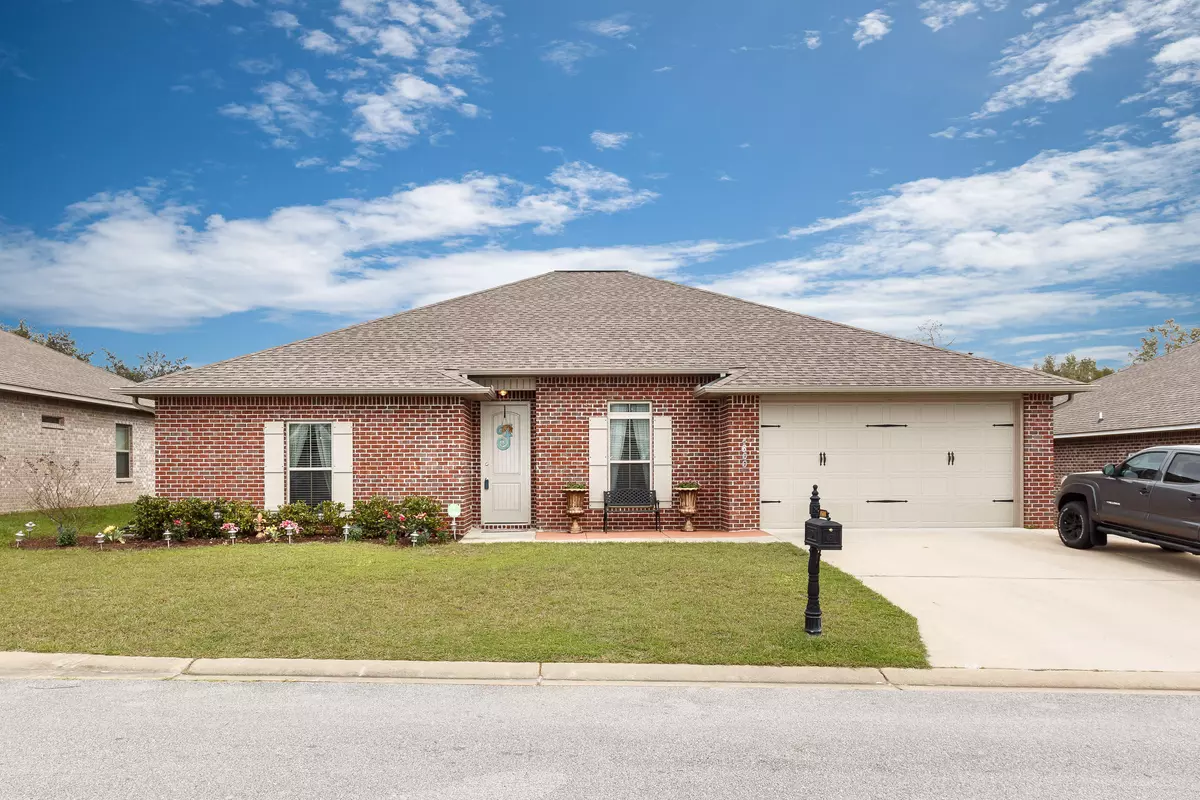$231,000
$230,500
0.2%For more information regarding the value of a property, please contact us for a free consultation.
4600 Hermosa Road Crestview, FL 32539
4 Beds
3 Baths
2,110 SqFt
Key Details
Sold Price $231,000
Property Type Single Family Home
Sub Type Contemporary
Listing Status Sold
Purchase Type For Sale
Square Footage 2,110 sqft
Price per Sqft $109
Subdivision Duggan Pond Estates
MLS Listing ID 792828
Sold Date 04/12/18
Bedrooms 4
Full Baths 3
Construction Status Construction Complete
HOA Fees $26/ann
HOA Y/N Yes
Year Built 2014
Lot Size 6,969 Sqft
Acres 0.16
Property Description
Turn key ready, as close as you can get to 7th Group Compound and Eglin AFB! This beautiful home was constructed in 2014 and still presents like a new home. Upgraded tile flooring in all living areas allow for easy maintenance. The open kitchen has tons of cabinet space, granite countertops, and a movable island that can be used for additional seating. Dining space is large enough to accommodate a 6 seater table. Located directly off of the dining area is 1 of 3 guest bedrooms, which is connected to it's own private bathroom. The laundry room features a utility sink and adjoins the garage. The master bedroom is framed with french doors and connects to a great bathroom area, complete with 2 vanities, 1 of which is a dedicated makeup area. Garden tub and separate shower complete this space.
Location
State FL
County Okaloosa
Area 25 - Crestview Area
Zoning County,Resid Single Family
Interior
Interior Features Breakfast Bar, Ceiling Raised, Floor Tile, Floor WW Carpet, Newly Painted, Owner's Closet, Pantry, Shelving, Washer/Dryer Hookup
Appliance Dishwasher, Microwave, Smoke Detector, Smooth Stovetop Rnge, Stove/Oven Electric
Exterior
Exterior Feature Fenced Back Yard, Fenced Privacy, Patio Open, Porch, Porch Open
Garage Garage
Garage Spaces 2.0
Pool None
Utilities Available Electric, Phone, Public Sewer, Public Water, TV Cable, Underground
Private Pool No
Building
Lot Description Covenants, Curb & Gutter, Level
Story 1.0
Structure Type Brick,Roof Dimensional Shg,Slab,Trim Vinyl
Construction Status Construction Complete
Schools
Elementary Schools Antioch
Others
Assessment Amount $315
Energy Description AC - Central Elect,Ceiling Fans,Double Pane Windows,Heat Cntrl Electric,Insulated Doors,Ridge Vent,Water Heater - Elect
Financing Conventional,FHA,RHS,Seller Pays Cls Cost,VA
Read Less
Want to know what your home might be worth? Contact us for a FREE valuation!

Our team is ready to help you sell your home for the highest possible price ASAP
Bought with Keller Williams Realty Nville






