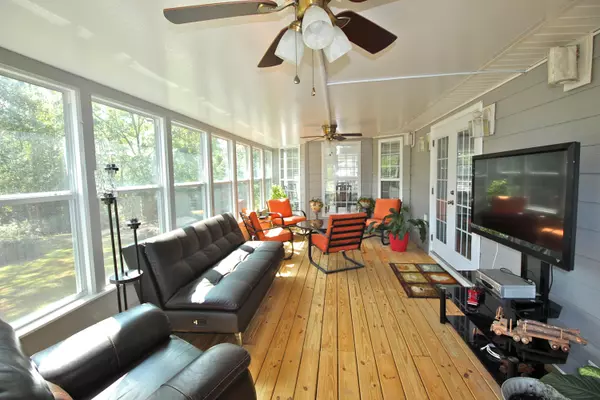$219,500
$224,900
2.4%For more information regarding the value of a property, please contact us for a free consultation.
153 S Shoreline Circle Defuniak Springs, FL 32433
3 Beds
2 Baths
1,922 SqFt
Key Details
Sold Price $219,500
Property Type Single Family Home
Sub Type Traditional
Listing Status Sold
Purchase Type For Sale
Square Footage 1,922 sqft
Price per Sqft $114
Subdivision Ten Lake Estates Unit 1
MLS Listing ID 784855
Sold Date 04/18/18
Bedrooms 3
Full Baths 2
Construction Status Construction Complete
HOA Y/N No
Year Built 2001
Annual Tax Amount $75
Tax Year 2016
Lot Size 1.170 Acres
Acres 1.17
Property Description
Beautifully updated waterfront home in popular Ten Lake Estates - and comes with its own bridge! Definition of ''Neat as a Pin.'' New cement fiberboard siding, new roof, new HVAC, new sunroom...and now? It's time for a NEW owner to love this home! A well thought out split floor plan with extra large kitchen including two (yes, 2!) pantries, new Frigidaire professional appliances, island with breakfast room and formal dining too.The sunroom is a lovely serene space you've always envisioned as the extra room you need. Master bedroom with his & hers closets and a balcony overlooking the back yard and the lake. Master bath with whirlpool tub, double vanity and separate shower. Double garage + carport + full basement (perfect for storing lawn equipment and lots of other extras)!
Location
State FL
County Walton
Area 23 - North Walton County
Zoning Resid Single Family
Rooms
Guest Accommodations Fishing
Interior
Interior Features Basement Unfinished, Ceiling Tray/Cofferd, Ceiling Vaulted, Fireplace Gas, Floor Tile, Floor WW Carpet, Kitchen Island, Newly Painted, Pantry, Split Bedroom, Washer/Dryer Hookup
Appliance Auto Garage Door Opn, Dishwasher, Microwave, Refrigerator W/IceMk, Smoke Detector, Stove/Oven Electric
Exterior
Exterior Feature Deck Open, Yard Building
Parking Features Carport Detached, Garage Attached
Garage Spaces 2.0
Pool None
Community Features Fishing
Utilities Available Electric, Gas - Propane, Public Water, Septic Tank
Waterfront Description Lake
View Lake
Private Pool No
Building
Lot Description Dead End, Interior, Irregular, Within 1/2 Mile to Water
Story 1.0
Water Lake
Structure Type Roof Metal,Siding CmntFbrHrdBrd,Stone,Trim Vinyl
Construction Status Construction Complete
Schools
Elementary Schools Maude Saunders
Others
Energy Description AC - Central Elect,Ceiling Fans,Double Pane Windows,Heat - Wall/Window,Heat Cntrl Electric,Water Heater - Elect
Financing Conventional,FHA,RHS,VA
Read Less
Want to know what your home might be worth? Contact us for a FREE valuation!

Our team is ready to help you sell your home for the highest possible price ASAP
Bought with Red Hot Realty





