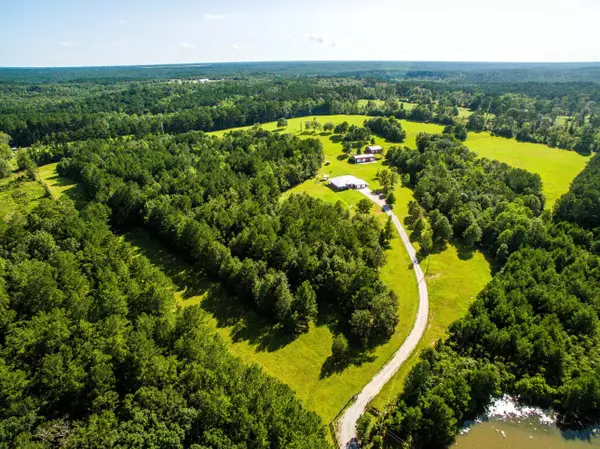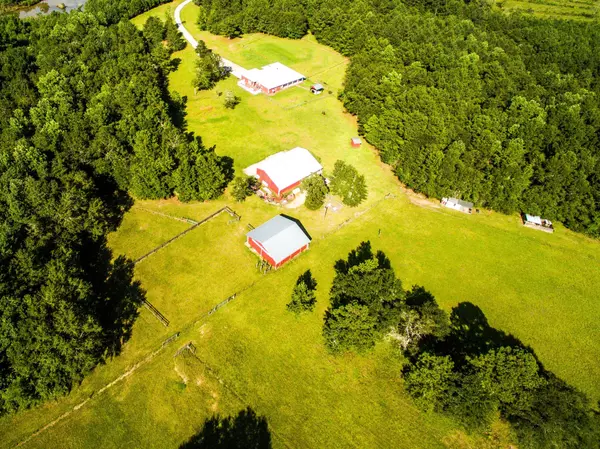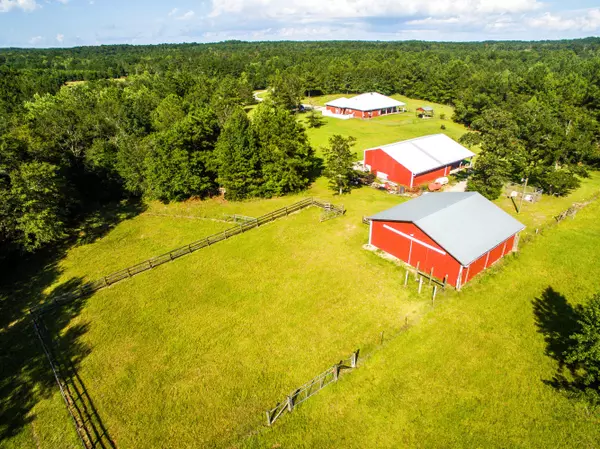$500,000
$550,000
9.1%For more information regarding the value of a property, please contact us for a free consultation.
430 Strickland Road Defuniak Springs, FL 32435
3 Beds
3 Baths
2,562 SqFt
Key Details
Sold Price $500,000
Property Type Single Family Home
Sub Type Contemporary
Listing Status Sold
Purchase Type For Sale
Square Footage 2,562 sqft
Price per Sqft $195
Subdivision Metes & Bounds
MLS Listing ID 761056
Sold Date 03/21/18
Bedrooms 3
Full Baths 2
Half Baths 1
Construction Status Construction Complete
HOA Y/N No
Year Built 2002
Annual Tax Amount $1,643
Tax Year 2015
Lot Size 40.000 Acres
Acres 40.0
Property Description
REDUCED $25,000! It's so hard to find everything you're looking for when it comes to acreage but this one may just have it all! Beautiful custom brick home on 40 ac w/ all the extras. Property is fenced & cross-fenced; small pond; 24x60 3-bay shop w/ 5 ton Bend-Pak lift, paint room & addtl 12x60 attached covered storage in back; 36x36 barn w/ 3 stalls, tack room, wash station; 4 pastures (water to each); dog pen, hog pen, chicken coops...everything in immaculate condition! The house is equally as impressive w/ Corian countertops, custom cabinets, formal dining, real wood floors (tile in kitchen & baths); Jacuzzi, separate shower & double vanities in Ma Ba. Addtl features include covered patio, gazebo, fenced yard area. Whole house+ 25 KW generator. Ask for amenity sheet for much more!
Location
State FL
County Walton
Area 23 - North Walton County
Zoning Agriculture,County,Horses Allowed,Resid Single Family
Rooms
Kitchen First
Interior
Interior Features Breakfast Bar, Ceiling Crwn Molding, Ceiling Raised, Ceiling Tray/Cofferd, Floor Hardwood, Floor Tile, Lighting Recessed, Pantry, Pull Down Stairs, Split Bedroom, Washer/Dryer Hookup, Window Bay, Window Treatment All
Appliance Auto Garage Door Opn, Dishwasher, Microwave, Oven Double, Oven Self Cleaning, Range Hood, Refrigerator, Refrigerator W/IceMk, Smoke Detector, Smooth Stovetop Rnge, Stove/Oven Electric, Trash Compactor
Exterior
Exterior Feature Barn, Fenced Back Yard, Fenced Chain Link, Fenced Cross, Fenced Lot-All, Patio Covered, Pavillion/Gazebo, Porch, Stable, Workshop, Yard Building
Parking Features Detached, Garage, Garage Attached, Garage Detached, Oversized
Garage Spaces 5.0
Pool None
Utilities Available Gas - Propane, Phone, Private Well, Septic Tank
Private Pool No
Building
Lot Description Aerials/Topo Availbl, Cleared, Dead End, Interior, See Remarks, Survey Available, Wooded
Story 1.0
Structure Type Brick,Roof Metal,Slab,Trim Vinyl
Construction Status Construction Complete
Schools
Elementary Schools West Defuniak
Others
Energy Description AC - Central Elect,Ceiling Fans,Double Pane Windows,Heat Cntrl Electric,Water Heater - Elect
Financing Conventional,FHA,RHS,VA
Read Less
Want to know what your home might be worth? Contact us for a FREE valuation!

Our team is ready to help you sell your home for the highest possible price ASAP
Bought with Beach Escapes Realty





