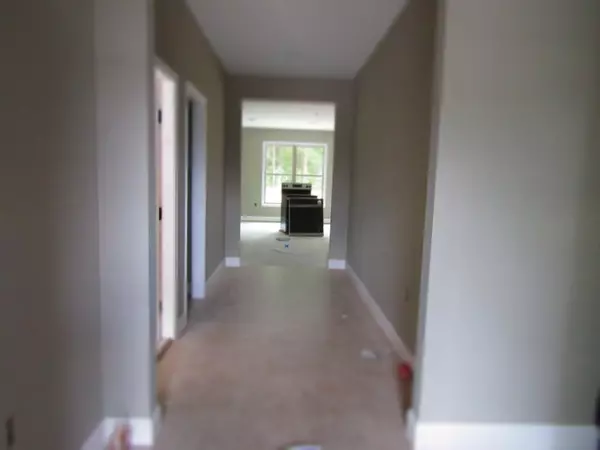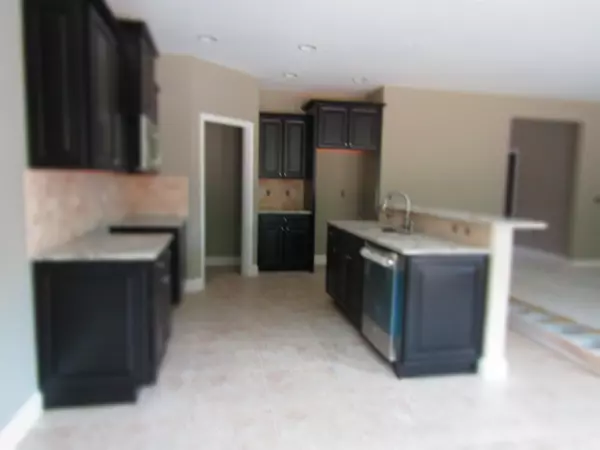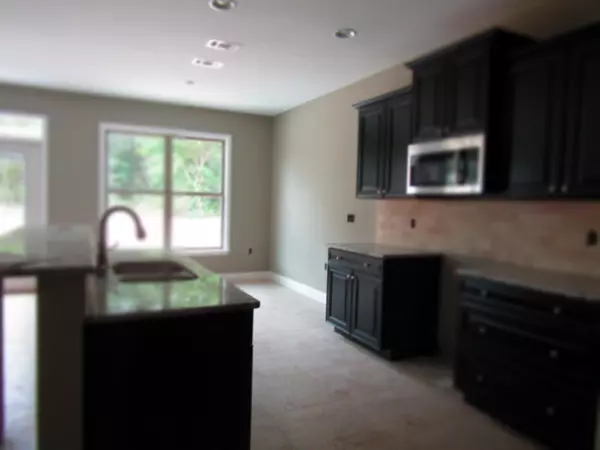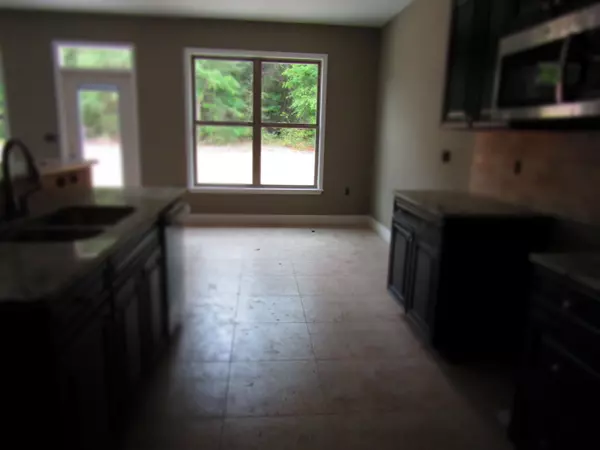$195,900
$195,900
For more information regarding the value of a property, please contact us for a free consultation.
3722 Kittrell Lane Crestview, FL 32539
3 Beds
2 Baths
1,839 SqFt
Key Details
Sold Price $195,900
Property Type Single Family Home
Sub Type Contemporary
Listing Status Sold
Purchase Type For Sale
Square Footage 1,839 sqft
Price per Sqft $106
Subdivision Kittrell Estates
MLS Listing ID 775008
Sold Date 09/07/17
Bedrooms 3
Full Baths 2
Construction Status Under Construction
HOA Y/N No
Year Built 2017
Annual Tax Amount $257
Tax Year 2016
Lot Size 10,890 Sqft
Acres 0.25
Property Description
EXCITING OPEN DESIGN! YOU ARE GOING TO LOVE THIS NEW HOME! SHOULD BE COMPLETED BY END OF MAY! IMPRESSIVE TILED ENTRYWAY LEADS TO THE GREAT ROOM AND KITCHEN AND DINING AREA. SPLIT BEDROOM PLAN, VERY FUNCTIONAL HOME AND IT WILL BE GORGEOUS! SITUATED ON A CUL-DE-SAC LOT, DOUBLE GARAGE. WOODED VIEW FROM PATIO. GRANITE COUNTER TOPS, CULTURED MARBLE IN BOTH BATHS, MASTER BEDROOM HAS TREY CEILING AND ADJOINING BATH FEATURES LARGE WALK IN CLOSET SEPARATE, HIS/HER DRESSING AREAS!! THIS AWARD WINNING BUILDER TAKES PRIDE IN THEIR WORK!! LARGE BACK YARD,SPRINKLER SYSTEM. CEILING FANS IN ALL BEDROOMS AND GREAT ROOM! NO EXTRA CHARGE! TAKE A LOOK, YOU WILL NOT BE DISAPPOINTED! HOME IS NEARING COMPLETION,BEING PAINTED NOW! QUIET, ONE STREET SUB-DIVISION.
Location
State FL
County Okaloosa
Area 25 - Crestview Area
Zoning County,Resid Single Family
Rooms
Kitchen First
Interior
Interior Features Breakfast Bar, Ceiling Raised, Ceiling Tray/Cofferd, Floor Tile, Floor WW Carpet New, Kitchen Island, Newly Painted, Pantry, Pull Down Stairs, Split Bedroom, Washer/Dryer Hookup, Window Treatmnt None, Woodwork Painted
Appliance Auto Garage Door Opn, Dishwasher, Microwave, Oven Self Cleaning, Smoke Detector, Stove/Oven Electric, Warranty Provided
Exterior
Exterior Feature Patio Open, Sprinkler System
Parking Features Garage Attached
Garage Spaces 2.0
Pool None
Utilities Available Community Water, Electric, Septic Tank
Private Pool No
Building
Lot Description Cul-De-Sac, Interior
Story 1.0
Structure Type Brick,Frame,Roof Composite Shngl,Roof Fiberglass,Slab,Trim Vinyl
Construction Status Under Construction
Schools
Elementary Schools Bob Sikes
Others
Energy Description AC - Central Elect,AC - High Efficiency,Ceiling Fans,Double Pane Windows,Heat Cntrl Electric,Heat High Efficiency,Ridge Vent,Water Heater - Elect
Financing Conventional,FHA,RHS,VA
Read Less
Want to know what your home might be worth? Contact us for a FREE valuation!

Our team is ready to help you sell your home for the highest possible price ASAP
Bought with Century 21 AllPoints Realty





