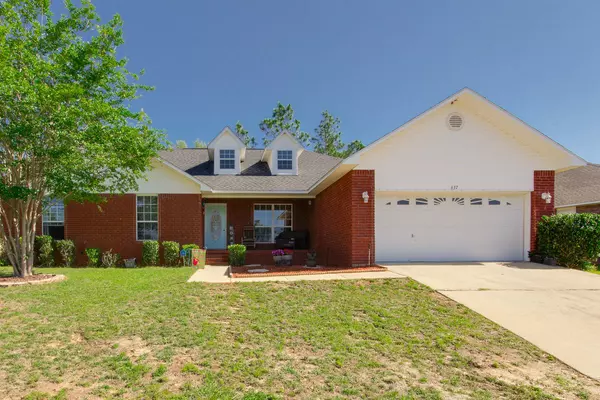$195,730
$199,900
2.1%For more information regarding the value of a property, please contact us for a free consultation.
637 Territory Lane Crestview, FL 32536
4 Beds
2 Baths
2,101 SqFt
Key Details
Sold Price $195,730
Property Type Single Family Home
Sub Type Craftsman Style
Listing Status Sold
Purchase Type For Sale
Square Footage 2,101 sqft
Price per Sqft $93
Subdivision Fox Valley
MLS Listing ID 775064
Sold Date 08/31/17
Bedrooms 4
Full Baths 2
Construction Status Construction Complete
HOA Fees $50/mo
HOA Y/N Yes
Year Built 2006
Annual Tax Amount $1,795
Tax Year 2016
Lot Size 10,454 Sqft
Acres 0.24
Property Description
Welcome home! Feel the warm embrace of the Fox Valley community where neighbors meet and families relax and play. It's an impressive neighborhood where trees line the streets and you'll find a remarkable central park where neighbors gather and children enjoy a fanciful playground. This impressive all brick home with exceptional design offers many sought after features. The split floor plan offers privacy for you and your guests. The master bedroom conveys the builder's details with high tray ceiling, ensuite, garden tub, separate shower, and two separate walk-in closets. You will find generous space with 4 bedrooms, large eat-in kitchen, expansive laundry room, formal dining area, living room with gas fire place, and fenced backyard. Come experience this amazing home!
Location
State FL
County Okaloosa
Area 25 - Crestview Area
Zoning City,Deed Restrictions,Resid Single Family
Rooms
Guest Accommodations TV Cable
Kitchen First
Interior
Interior Features Ceiling Tray/Cofferd, Ceiling Vaulted, Fireplace Gas, Floor Tile, Floor Vinyl, Floor WW Carpet, Kitchen Island, Pantry, Washer/Dryer Hookup
Appliance Auto Garage Door Opn, Dishwasher, Oven Self Cleaning, Range Hood, Refrigerator, Security System
Exterior
Exterior Feature Fenced Back Yard, Fireplace, Patio Open, Porch Open, Sprinkler System
Garage Garage Attached
Garage Spaces 2.0
Pool None
Community Features TV Cable
Utilities Available Electric, Public Sewer, Public Water, TV Cable
Private Pool No
Building
Lot Description Covenants, Interior
Story 1.0
Structure Type Brick,Roof Composite Shngl,Slab
Construction Status Construction Complete
Schools
Elementary Schools Northwood
Others
Assessment Amount $50
Energy Description AC - Central Elect,Ceiling Fans,Heat Cntrl Gas,Roof Vent,Water Heater - Gas
Financing Conventional,FHA,VA
Read Less
Want to know what your home might be worth? Contact us for a FREE valuation!

Our team is ready to help you sell your home for the highest possible price ASAP
Bought with Spence Properties






