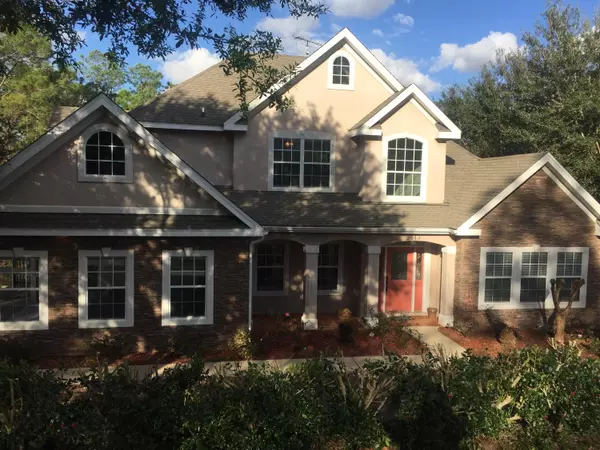$317,000
$319,000
0.6%For more information regarding the value of a property, please contact us for a free consultation.
2643 Sorrel Ridge Road Crestview, FL 32536
5 Beds
4 Baths
3,397 SqFt
Key Details
Sold Price $317,000
Property Type Single Family Home
Sub Type Contemporary
Listing Status Sold
Purchase Type For Sale
Square Footage 3,397 sqft
Price per Sqft $93
Subdivision Silver Oaks Ph 1
MLS Listing ID 769960
Sold Date 09/19/17
Bedrooms 5
Full Baths 3
Half Baths 1
Construction Status Construction Complete
HOA Fees $16/ann
HOA Y/N Yes
Year Built 2006
Annual Tax Amount $2,171
Tax Year 2016
Lot Size 0.350 Acres
Acres 0.35
Property Description
Buyer financing fell through,you have a second chance!WOW! Community Pool! This beautiful 5 bedroom 3.5 bath home features a FULL finished Basement, an incredible floor plan, designer features, new flooring and updates, and a price that is the icing on the cake! The home features an impressive 2 story entry way, a formal dining room with custom trim work wainscoting and columns, huge living room with cathedral ceiling and french doors leading to a peaceful covered raised deck overlooking the trees. The large kitchen features granite counter tops, tons of cabinetry, stainless appliances, breakfast bar island with prep sink, built in desk area, and a breakfast room surrounded by windows. The Master bedroom features a double tray ceiling a huge walk in closet with custom wood shelving, and a
Location
State FL
County Okaloosa
Area 25 - Crestview Area
Zoning Deed Restrictions,Resid Single Family
Rooms
Guest Accommodations Pool
Kitchen First
Interior
Interior Features Basement Finished, Breakfast Bar, Ceiling Cathedral, Ceiling Crwn Molding, Ceiling Raised, Ceiling Tray/Cofferd, Ceiling Vaulted, Fireplace Gas, Floor Hardwood, Floor Laminate, Floor Tile, Kitchen Island, Lighting Recessed, Pantry, Split Bedroom, Upgraded Media Wing, Washer/Dryer Hookup, Woodwork Painted
Appliance Auto Garage Door Opn, Cooktop, Dishwasher, Disposal, Microwave, Oven Continue Clean, Range Hood, Refrigerator W/IceMk, Smoke Detector, Stove/Oven Gas
Exterior
Exterior Feature Columns, Deck Covered, Patio Covered, Sprinkler System
Garage Oversized
Garage Spaces 2.0
Pool Community
Community Features Pool
Utilities Available Electric, Gas - Natural, Septic Tank, Underground
Private Pool Yes
Building
Story 3.0
Structure Type Siding Brick Some,Stucco
Construction Status Construction Complete
Schools
Elementary Schools Bob Sikes
Others
HOA Fee Include Recreational Faclty
Assessment Amount $200
Energy Description AC - High Efficiency,Ceiling Fans,Double Pane Windows,Heat Cntrl Electric,Heat Cntrl Gas,Heat Pump Wtr to Air,Water Heater - Elect
Financing Conventional,FHA,VA
Read Less
Want to know what your home might be worth? Contact us for a FREE valuation!

Our team is ready to help you sell your home for the highest possible price ASAP
Bought with ERA American Real Estate






