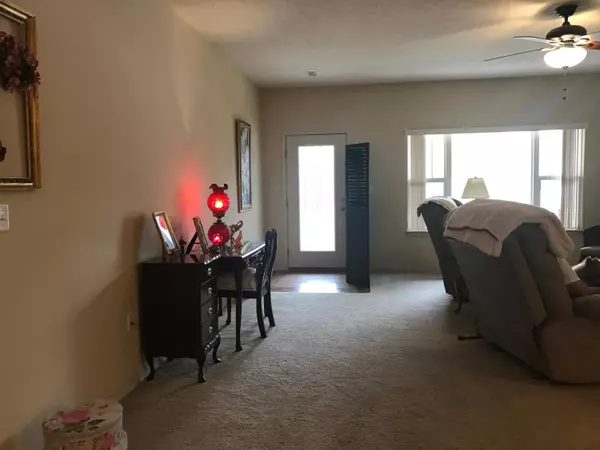$159,999
$159,999
For more information regarding the value of a property, please contact us for a free consultation.
368 HUNTERS RIDGE Road Defuniak Springs, FL 32433
3 Beds
2 Baths
1,777 SqFt
Key Details
Sold Price $159,999
Property Type Single Family Home
Sub Type Traditional
Listing Status Sold
Purchase Type For Sale
Square Footage 1,777 sqft
Price per Sqft $90
Subdivision Hunters' Ridge
MLS Listing ID 768600
Sold Date 07/12/17
Bedrooms 3
Full Baths 2
Construction Status Construction Complete
HOA Fees $36/qua
HOA Y/N Yes
Year Built 2008
Annual Tax Amount $457
Tax Year 2016
Lot Size 8,276 Sqft
Acres 0.19
Property Description
Well kept 3 bedroom, 2 bath home with 2 car garage and fenced in back yard. As you enter into the front door, you have an open concept from living room, kitchen and dining room. Master suite is on one side and 2 bedrooms with guest bathroom on the other. All bedrooms and living room have carpet. Dining area and kitchen have floating floors and bathrooms are vinyl. The office / bonus room has indoor / outdoor carpet. The master bedroom features a double vanity, tub shower combination. Guest bathroom has a single vanity and tub / shower combination. Fenced in back yard with 10 x 8 yard building. Kitchen appliances include refrigerator, cook top range and vented microwave. Home features agriculture water meter w/full yard irrigation. Enclosed rear porch includes a new storm door &
Location
State FL
County Walton
Area 23 - North Walton County
Zoning Resid Single Family
Rooms
Kitchen First
Interior
Interior Features Floor Laminate, Floor WW Carpet, Furnished - Some, Split Bedroom, Washer/Dryer Hookup, Window Treatmnt Some
Appliance Dishwasher, Disposal, Microwave, Refrigerator, Smooth Stovetop Rnge, Stove/Oven Electric
Exterior
Exterior Feature Fenced Back Yard, Yard Building
Garage Garage
Garage Spaces 2.0
Pool None
Utilities Available Electric, Phone, Public Sewer, Public Water, Underground
Private Pool No
Building
Lot Description Curb & Gutter, Restrictions, Sidewalk
Story 1.0
Structure Type Roof Fiberglass,Siding CmntFbrHrdBrd,Slab
Construction Status Construction Complete
Schools
Elementary Schools Maude Saunders
Others
HOA Fee Include Accounting
Assessment Amount $110
Energy Description AC - Central Elect,Heat Cntrl Electric
Financing Conventional,FHA,RHS,VA
Read Less
Want to know what your home might be worth? Contact us for a FREE valuation!

Our team is ready to help you sell your home for the highest possible price ASAP
Bought with Naylor Realty And Associates






