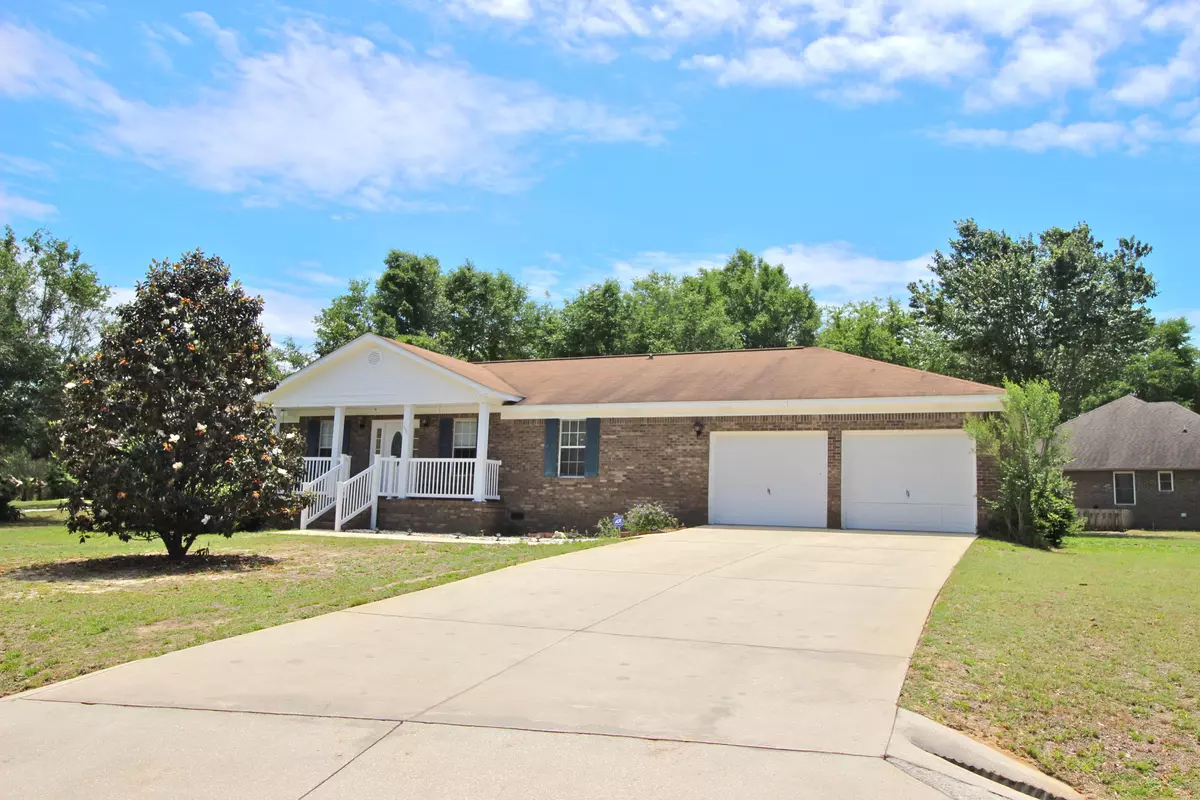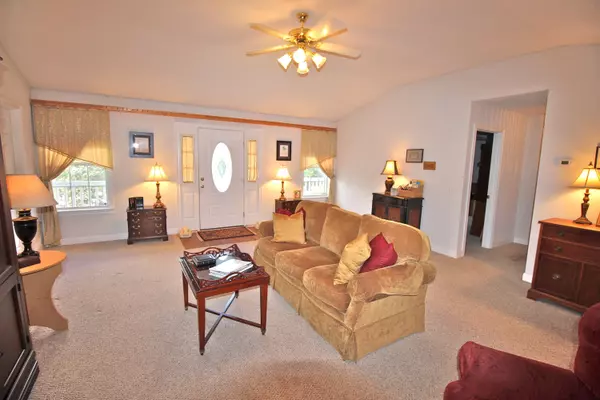$165,000
$169,900
2.9%For more information regarding the value of a property, please contact us for a free consultation.
491 Magnolia Lake Drive Defuniak Springs, FL 32433
3 Beds
2 Baths
1,848 SqFt
Key Details
Sold Price $165,000
Property Type Single Family Home
Sub Type Ranch
Listing Status Sold
Purchase Type For Sale
Square Footage 1,848 sqft
Price per Sqft $89
Subdivision Magnolia Lake Estates Ph 1
MLS Listing ID 775153
Sold Date 06/09/17
Bedrooms 3
Full Baths 2
Construction Status Construction Complete
HOA Fees $12/ann
HOA Y/N Yes
Year Built 2004
Annual Tax Amount $1,280
Tax Year 2016
Lot Size 0.370 Acres
Acres 0.37
Property Description
Well maintained brick home in popular Magnolia Lake Estates, situated on a corner lot, across the street from the lake. Open living with a large family room that leads into the kitchen and dining area. Off the dining area is a very large sunroom that provides tons of room for whatever you need, whether it be a playroom, exercise, crafts or an office. Large rooms throughout. With a split bedroom plan, the spacious master has plenty of room, even enough for a sitting area. The master bath has double vanity, soaking tub and separate walk-in shower and water closet. The garage is one of the largest I've seen with an entirely separate storage room - and who of us ever has enough storage?! The seller is also throwing in a home warranty up to $500 for the buyer. Don't wait to come for a visit!
Location
State FL
County Walton
Area 23 - North Walton County
Zoning City,Resid Single Family
Rooms
Guest Accommodations Dock,Fishing,Pavillion/Gazebo,Pets Allowed,Picnic Area,Waterfront
Interior
Interior Features Ceiling Vaulted, Floor Hardwood, Floor Vinyl, Floor WW Carpet, Pantry, Split Bedroom, Washer/Dryer Hookup, Window Treatmnt Some
Appliance Auto Garage Door Opn, Dishwasher, Microwave, Range Hood, Refrigerator W/IceMk, Smooth Stovetop Rnge, Stove/Oven Electric
Exterior
Exterior Feature Porch Open
Parking Features Garage Attached
Garage Spaces 2.0
Pool None
Community Features Dock, Fishing, Pavillion/Gazebo, Pets Allowed, Picnic Area, Waterfront
Utilities Available Electric, Public Sewer, Public Water, TV Cable, Underground
View Lake
Private Pool No
Building
Lot Description Covenants, Interior, Within 1/2 Mile to Water
Story 1.0
Structure Type Brick,Roof Composite Shngl,Slab,Trim Vinyl
Construction Status Construction Complete
Schools
Elementary Schools Maude Saunders
Others
HOA Fee Include Ground Keeping,Management
Assessment Amount $150
Energy Description AC - Central Elect,AC - Window/Wall,Ceiling Fans,Double Pane Windows,Heat Cntrl Electric,Water Heater - Elect
Financing Conventional,FHA,RHS,VA
Read Less
Want to know what your home might be worth? Contact us for a FREE valuation!

Our team is ready to help you sell your home for the highest possible price ASAP
Bought with Selling Dreams Realty Llc





