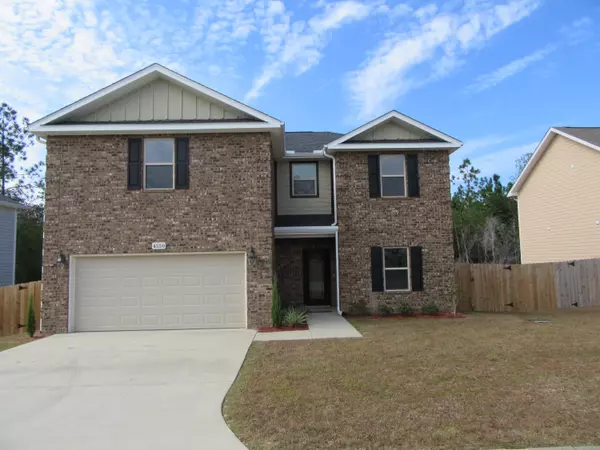$224,900
$224,900
For more information regarding the value of a property, please contact us for a free consultation.
4550 Hermosa Road Crestview, FL 32539
4 Beds
3 Baths
2,167 SqFt
Key Details
Sold Price $224,900
Property Type Single Family Home
Sub Type Contemporary
Listing Status Sold
Purchase Type For Sale
Square Footage 2,167 sqft
Price per Sqft $103
Subdivision Duggan Pond Estates
MLS Listing ID 763191
Sold Date 06/05/17
Bedrooms 4
Full Baths 2
Half Baths 1
Construction Status Construction Complete
HOA Fees $26/ann
HOA Y/N Yes
Year Built 2016
Lot Size 7,405 Sqft
Acres 0.17
Property Description
BEAUTIFUL CUSTOM NEW HOME VERY SOUTH OF I-10. 5 MIN. FROM 7TH SF & 15 MIN. FROM EGLIN. 4 BEDROOMS 2 1/2 BATHS. TILE FLOORING THAT LOOKS LIKE WOOD and 9' Ceilings. The peaceful downstairs living space consists of a study, a spacious living room looking out to wooded area in back of house, eat-in kitchen, half bathroom, closet and pantry. The kitchen, including breakfast bar, has maple stained CUSTOM cabinets, light colored granite counter tops, stainless appliances, and access to outdoor deck perfect for grilling and relaxing. Upstairs are 4 spacious bedrooms with large closets. Master bathroom is a haven with double vanities, closet, garden tub, and large tiled shower. There is plenty of storage space throughout the house. THE DECK IS BEING ENLARGED AND WILL BE COMPLETE NOVEMBER 15, 2016.
Location
State FL
County Okaloosa
Area 25 - Crestview Area
Zoning County,Resid Single Family
Interior
Interior Features Breakfast Bar, Floor Tile, Floor WW Carpet New, Pantry, Pull Down Stairs, Split Bedroom
Appliance Auto Garage Door Opn, Dishwasher, Disposal, Oven Self Cleaning, Smoke Detector, Smooth Stovetop Rnge, Warranty Provided
Exterior
Exterior Feature Deck Open, Fenced Back Yard, Fenced Privacy, Porch Open
Garage Garage Attached
Garage Spaces 2.0
Pool None
Utilities Available Electric, Phone, Public Sewer, Public Water, TV Cable, Underground
Private Pool No
Building
Story 2.0
Structure Type Block,Roof Dimensional Shg,Siding Brick Front
Construction Status Construction Complete
Schools
Elementary Schools Antioch
Others
Assessment Amount $315
Energy Description AC - Central Elect,Ceiling Fans,Heat Pump Air To Air
Financing Conventional,FHA,VA
Read Less
Want to know what your home might be worth? Contact us for a FREE valuation!

Our team is ready to help you sell your home for the highest possible price ASAP
Bought with Berkshire Hathaway HomeServices PenFed Realty






