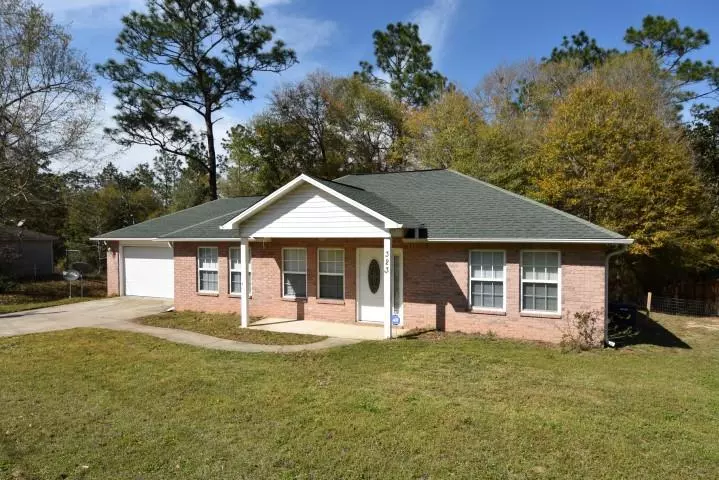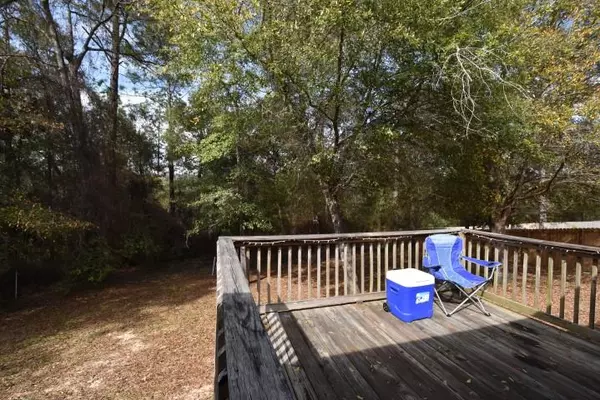$125,000
$125,000
For more information regarding the value of a property, please contact us for a free consultation.
323 Lakeview Drive Crestview, FL 32536
3 Beds
2 Baths
1,290 SqFt
Key Details
Sold Price $125,000
Property Type Single Family Home
Sub Type Contemporary
Listing Status Sold
Purchase Type For Sale
Square Footage 1,290 sqft
Price per Sqft $96
Subdivision Jernigan S/D 2Nd Addn
MLS Listing ID 771056
Sold Date 05/12/17
Bedrooms 3
Full Baths 2
Construction Status Construction Complete
HOA Y/N No
Year Built 2005
Annual Tax Amount $1,653
Tax Year 2016
Lot Size 0.420 Acres
Acres 0.42
Property Description
Wow! All Brick Home, 1 Year Warranty, Closing costs assistance! Want More? How about a Private Greenbelt view from your back deck! Property extends behind the fence in the back yard, creating a nice greenbelt. 3 Bedroom, 2 Bathroom Split bedroom design has an open floor plan and dining area with french doors to the back deck. Kitchen is equipped with all appliances, breakfast bar, tons of cabinet and counter space! Cathedral Ceiling over the living room and tray ceiling in the master bedroom! Indoor Laundry Room with cabinets for more storage space and a 2 Car Garage. Home Warranty value of $400. Closing Costs assistance provided by seller do not include: credit report, inspections, 1st year homeowners insurance, escrow account set up.
Location
State FL
County Okaloosa
Area 25 - Crestview Area
Zoning City,Resid Single Family
Rooms
Kitchen First
Interior
Interior Features Breakfast Bar, Ceiling Cathedral, Ceiling Tray/Cofferd, Floor Tile, Floor WW Carpet, Pull Down Stairs, Split Bedroom, Washer/Dryer Hookup, Window Treatmnt Some, Woodwork Painted
Appliance Auto Garage Door Opn, Dishwasher, Microwave, Refrigerator, Smooth Stovetop Rnge, Stove/Oven Electric
Exterior
Exterior Feature Deck Open, Porch
Parking Features Garage, Garage Attached
Garage Spaces 2.0
Pool None
Utilities Available Electric, Phone, Public Water, Septic Tank, TV Cable
Private Pool No
Building
Lot Description Interior
Story 1.0
Structure Type Brick,Roof Dimensional Shg,Slab,Trim Vinyl
Construction Status Construction Complete
Schools
Elementary Schools Northwood
Others
Energy Description AC - Central Elect,Ceiling Fans,Double Pane Windows,Heat Cntrl Electric,Ridge Vent,Water Heater - Elect
Financing Conventional,FHA,RHS,Seller Pays Cls Cost,VA
Read Less
Want to know what your home might be worth? Contact us for a FREE valuation!

Our team is ready to help you sell your home for the highest possible price ASAP
Bought with ERA American Real Estate





