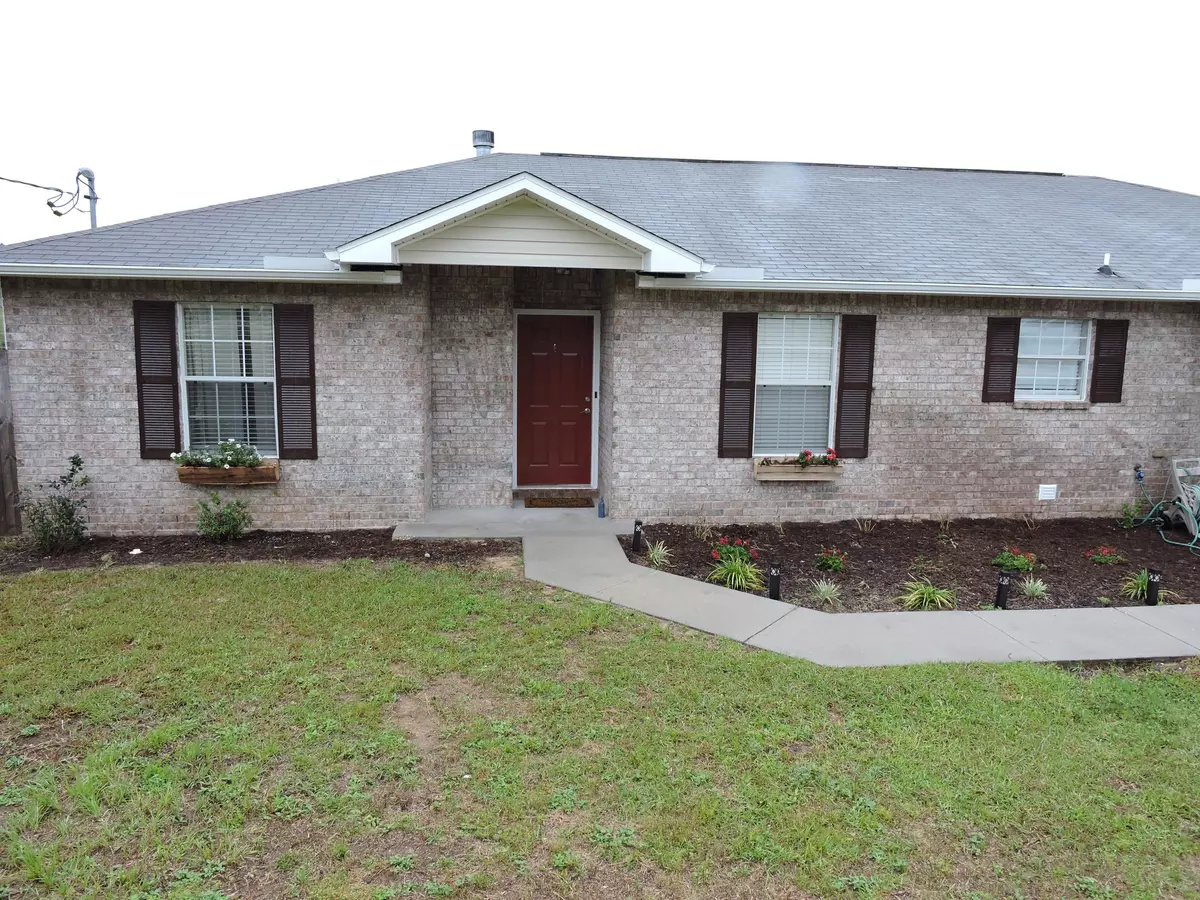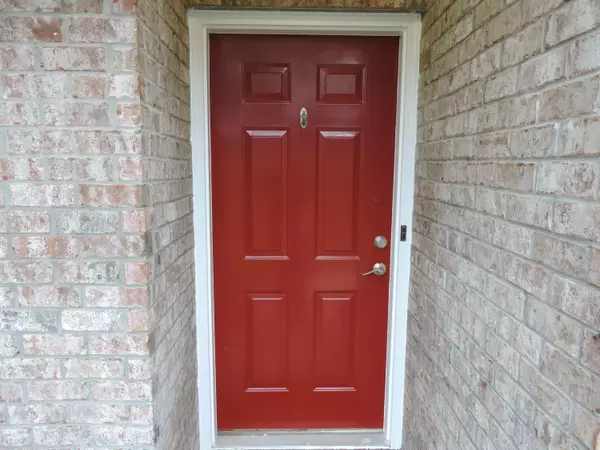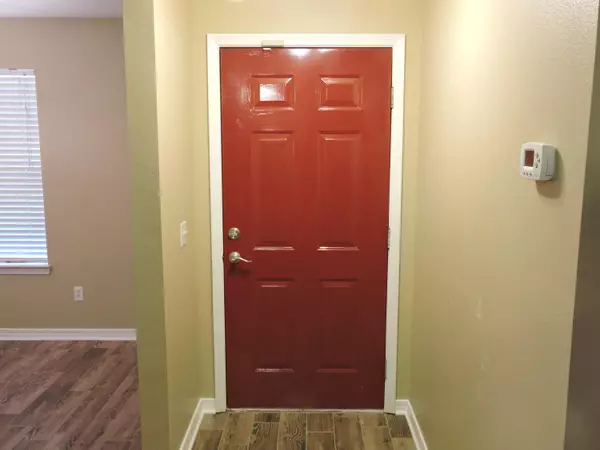$142,000
$145,000
2.1%For more information regarding the value of a property, please contact us for a free consultation.
242 Trish Drive Crestview, FL 32536
3 Beds
2 Baths
1,548 SqFt
Key Details
Sold Price $142,000
Property Type Single Family Home
Sub Type Ranch
Listing Status Sold
Purchase Type For Sale
Square Footage 1,548 sqft
Price per Sqft $91
Subdivision Countryview Estates 10Th Addn
MLS Listing ID 750659
Sold Date 11/23/16
Bedrooms 3
Full Baths 2
Construction Status Construction Complete
HOA Y/N No
Year Built 2005
Annual Tax Amount $1,138
Tax Year 2015
Lot Size 10,890 Sqft
Acres 0.25
Property Description
Come view this well maintained 3bed/2bath home where ''Pride of Ownership'' speaks for itself. Located South of I-10 in the sought after neighborhood of Countryview Estates. This beautiful home features new wood look tile floors thoughout the main living area/kitchen/hallways. The galley style kitchen features stainless steel appliances, new light fixtures, white cabinets with crown moulding, and a herringbone design in the tile floors. The large family room is accented with a wood burning fireplace and cathedral ceilings. Thelarge master suite features in carpeting, his/her closets and dual vanities in the master bath with new light fixtures, mirrors, and bronze plumbing fixtures. The additional bedrooms feature new carpeting, nice sized closets with a well appointed hall bath
Location
State FL
County Okaloosa
Area 25 - Crestview Area
Zoning Resid Single Family
Rooms
Kitchen First
Interior
Interior Features Ceiling Cathedral, Fireplace, Floor Tile, Floor WW Carpet New, Pantry, Pull Down Stairs, Split Bedroom, Washer/Dryer Hookup, Window Treatmnt Some
Appliance Auto Garage Door Opn, Dishwasher, Microwave, Oven Self Cleaning, Refrigerator W/IceMk, Smoke Detector, Warranty Provided
Exterior
Exterior Feature Fenced Back Yard, Patio Open, Satellite Dish
Parking Features Garage Attached
Garage Spaces 2.0
Pool None
Utilities Available Electric, Public Water, Septic Tank
Private Pool No
Building
Lot Description Interior, Irregular, Survey Available
Story 1.0
Structure Type Roof Composite Shngl,Siding Brick Some,Siding Vinyl,Slab,Trim Aluminum
Construction Status Construction Complete
Schools
Elementary Schools Antioch
Others
Energy Description AC - Central Elect,Ceiling Fans,Heat Cntrl Electric,Ridge Vent,Water Heater - Elect
Financing Conventional,FHA,RHS,VA
Read Less
Want to know what your home might be worth? Contact us for a FREE valuation!

Our team is ready to help you sell your home for the highest possible price ASAP
Bought with Silver Sands Real Estate





