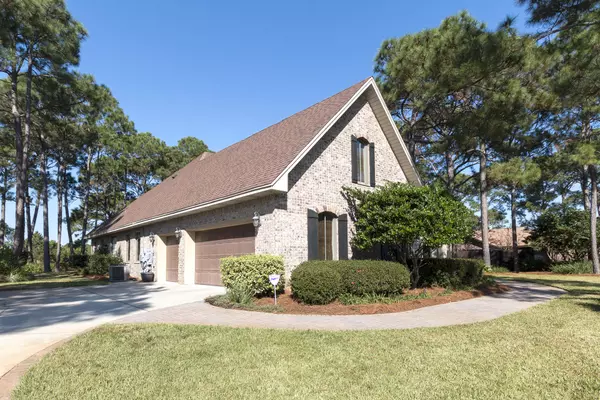$737,300
$749,000
1.6%For more information regarding the value of a property, please contact us for a free consultation.
25 E COUNTRY CLUB Drive Destin, FL 32541
5 Beds
5 Baths
3,648 SqFt
Key Details
Sold Price $737,300
Property Type Single Family Home
Sub Type Traditional
Listing Status Sold
Purchase Type For Sale
Square Footage 3,648 sqft
Price per Sqft $202
Subdivision Indian Bayou
MLS Listing ID 761933
Sold Date 11/01/16
Bedrooms 5
Full Baths 2
Half Baths 3
Construction Status Construction Complete
HOA Fees $18/ann
HOA Y/N Yes
Year Built 2005
Annual Tax Amount $6,310
Tax Year 2014
Lot Size 0.710 Acres
Acres 0.71
Property Description
Welcome to 25 Country Club Drive in beautiful Indian Bayou. This stunning 5BR/2.3BA 3,648 SF custom ICF constructed home is pleasantly perched on nearly -3/4 of an acre offering 152' on the fairway. This home boasts elegant design and attention to detail from its brick and stone trimmed exterior to the amazing lanai & heated saltwater pool. Walk through the new front doors and be greeted with 12' ceilings, porcelain tile & clean sight-lines from front to back. Wonderful detail is abound including crown molding, art niches, & art lighting. The Chef's kitchen offers granite countertops & high end stainless appliances including 5 burner gas range & Sub Zero refrigerator. The Luxurious owner's suite features new solid hardwood floors & updated master bath with large walk-in shower & jett
Location
State FL
County Okaloosa
Area 14 - Destin
Zoning Resid Single Family
Rooms
Kitchen First
Interior
Interior Features Breakfast Bar, Built-In Bookcases, Ceiling Crwn Molding, Ceiling Raised, Ceiling Tray/Cofferd, Fireplace 2+, Fireplace Gas, Floor Tile, Kitchen Island, Lighting Recessed, Pantry, Shelving, Skylight(s), Split Bedroom, Upgraded Media Wing, Washer/Dryer Hookup, Window Treatmnt Some
Appliance Auto Garage Door Opn, Central Vacuum, Cooktop, Dishwasher, Disposal, Dryer, Ice Machine, Microwave, Oven Double, Oven Self Cleaning, Range Hood, Refrigerator, Refrigerator W/IceMk, Security System, Smoke Detector, Stove/Oven Electric, Stove/Oven Gas, Washer
Exterior
Exterior Feature Columns, Hurricane Shutters, Patio Open, Pool - Enclosed, Porch, Porch Screened
Garage Garage Attached, Oversized
Garage Spaces 3.0
Pool Private
Utilities Available Electric, Gas - Natural, Phone, Public Sewer, Public Water, TV Cable
Private Pool Yes
Building
Lot Description Golf Course, Level, Sidewalk
Story 2.0
Structure Type Brick,Insulated Conc Forms,Roof Dimensional Shg,Slab
Construction Status Construction Complete
Schools
Elementary Schools Destin
Others
HOA Fee Include Accounting,Management
Assessment Amount $225
Energy Description AC - 2 or More,AC - Central Elect,Ceiling Fans,Heat - Two or More,Heat Cntrl Gas,Water Heater - Gas
Financing Conventional,FHA
Read Less
Want to know what your home might be worth? Contact us for a FREE valuation!

Our team is ready to help you sell your home for the highest possible price ASAP
Bought with The Premier Property Group






