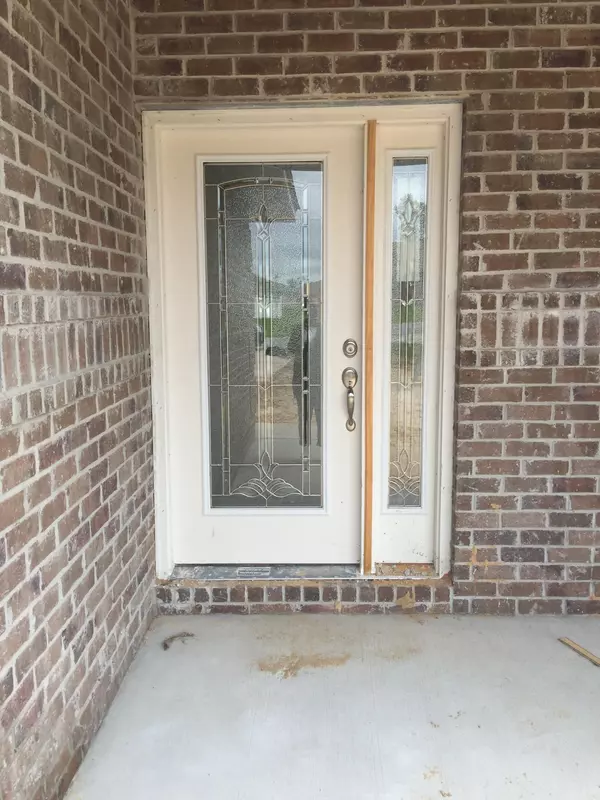$262,380
$261,740
0.2%For more information regarding the value of a property, please contact us for a free consultation.
324 Sidewinder Loop Crestview, FL 32536
5 Beds
3 Baths
2,624 SqFt
Key Details
Sold Price $262,380
Property Type Single Family Home
Sub Type Craftsman Style
Listing Status Sold
Purchase Type For Sale
Square Footage 2,624 sqft
Price per Sqft $99
Subdivision Alicia Place
MLS Listing ID 737091
Sold Date 09/30/16
Bedrooms 5
Full Baths 3
Construction Status Under Construction
HOA Fees $10/ann
HOA Y/N Yes
Year Built 2015
Lot Size 0.340 Acres
Acres 0.34
Property Description
This all brick craftsman style 2 story home has everything you have been looking for. The home located south of I-10 easy commute to Duke Field or Eglin AFB. The curb appeal of craftsman styling and fully sodded yard is just the beginning. Upon entering this 5 bedroom 3 bath home you will be impressed with the quality craftsmanship, granite counters in the kitchen, ceramic tile and separate shower in master bath, large covered back porch perfect for entertaining or just relaxing at the end of the day. House also features 36'' double vanity with hi-def laminate counters in the bath, GE appliances, and brushed silver light fixtures. We pay closing, appraisal and inspection costs and provide a 1 yr full home and 10 yr structural warranties. Call or stop by Alicia Place model home today.
Location
State FL
County Okaloosa
Area 25 - Crestview Area
Zoning City,Deed Restrictions,Resid Single Family
Interior
Interior Features Breakfast Bar, Ceiling Cathedral, Ceiling Crwn Molding, Ceiling Tray/Cofferd, Floor Tile, Floor WW Carpet New, Pantry, Pull Down Stairs, Split Bedroom, Window Treatment All
Appliance Cooktop, Dishwasher, Disposal
Exterior
Exterior Feature Columns, Patio Open, Porch, Porch Open, Sprinkler System
Garage Spaces 2.0
Pool None
Utilities Available Electric, Phone, Public Water, Septic Tank, TV Cable
Private Pool No
Building
Story 2.0
Structure Type Brick,Roof Dimensional Shg,Roof Pitched,Slab
Construction Status Under Construction
Schools
Elementary Schools Antioch
Others
Assessment Amount $120
Energy Description AC - Central Elect,Ceiling Fans,Double Pane Windows,Heat Cntrl Electric,Insulated Doors,Ridge Vent,Water Heater - Elect
Financing Conventional,FHA,VA
Read Less
Want to know what your home might be worth? Contact us for a FREE valuation!

Our team is ready to help you sell your home for the highest possible price ASAP
Bought with Berkshire Hathaway HomeServices PenFed Realty






