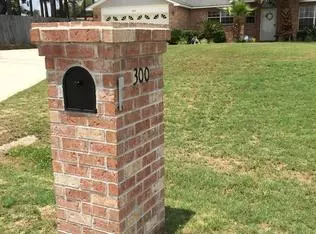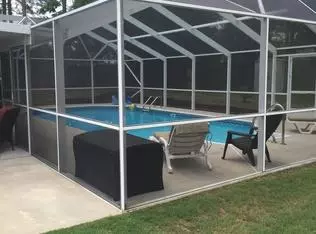$212,000
$227,900
7.0%For more information regarding the value of a property, please contact us for a free consultation.
300 PEGGY Drive Crestview, FL 32536
3 Beds
2 Baths
1,810 SqFt
Key Details
Sold Price $212,000
Property Type Single Family Home
Sub Type Contemporary
Listing Status Sold
Purchase Type For Sale
Square Footage 1,810 sqft
Price per Sqft $117
Subdivision Countryview Estates 10Th Addn
MLS Listing ID 754793
Sold Date 08/30/16
Bedrooms 3
Full Baths 2
Construction Status Construction Complete
HOA Y/N No
Year Built 2004
Annual Tax Amount $1,590
Tax Year 2015
Lot Size 0.350 Acres
Acres 0.35
Property Description
Immaculate home in South Crestview and south of I-10! Over $100,000 in upgrades have been put into this home. From the salt water, in-ground pool with screen enclosure to the large florida room, remodeled kitchen and master bath. So much attention to detail you have to see it to believe it! Kitchen has granite countertops, and high end stainless steel appliances. Master bath was just remodeled in 2015 and is gorgeous. HVAC upgraded and includes UV light allergen filtration. New heat/AC unit just installed in florida room. This house is on public sewage which is a rare find in Countryview estates! Office could be 4th bedroom. This gorgeous home and backyard oasis is a dream come true! Convenient to all bases and beaches. Zoned for top rated schools in the area. Quarterly pest treatment done
Location
State FL
County Okaloosa
Area 25 - Crestview Area
Zoning City,Resid Single Family
Rooms
Kitchen First
Interior
Interior Features Ceiling Cathedral, Fireplace, Kitchen Island, Pantry, Split Bedroom, Window Treatment All, Woodwork Stained
Appliance Dishwasher, Dryer, Oven Self Cleaning, Range Hood, Security System, Smoke Detector, Stove/Oven Electric
Exterior
Exterior Feature Fireplace, Patio Covered, Patio Enclosed, Pool - Enclosed, Pool - In-Ground
Parking Features Garage
Garage Spaces 2.0
Pool Private
Utilities Available Electric, Phone, Public Sewer, Public Water, TV Cable
Private Pool Yes
Building
Lot Description Level, Survey Available
Story 1.0
Structure Type Siding Brick Front,Siding Vinyl
Construction Status Construction Complete
Schools
Elementary Schools Antioch
Others
Energy Description AC - Central Elect,Double Pane Windows,Heat Cntrl Electric,Heat Pump Air To Air,Insulated Doors,Ridge Vent,Water Heater - Elect
Financing Conventional,FHA,VA
Read Less
Want to know what your home might be worth? Contact us for a FREE valuation!

Our team is ready to help you sell your home for the highest possible price ASAP
Bought with RE/MAX Coastal Properties





