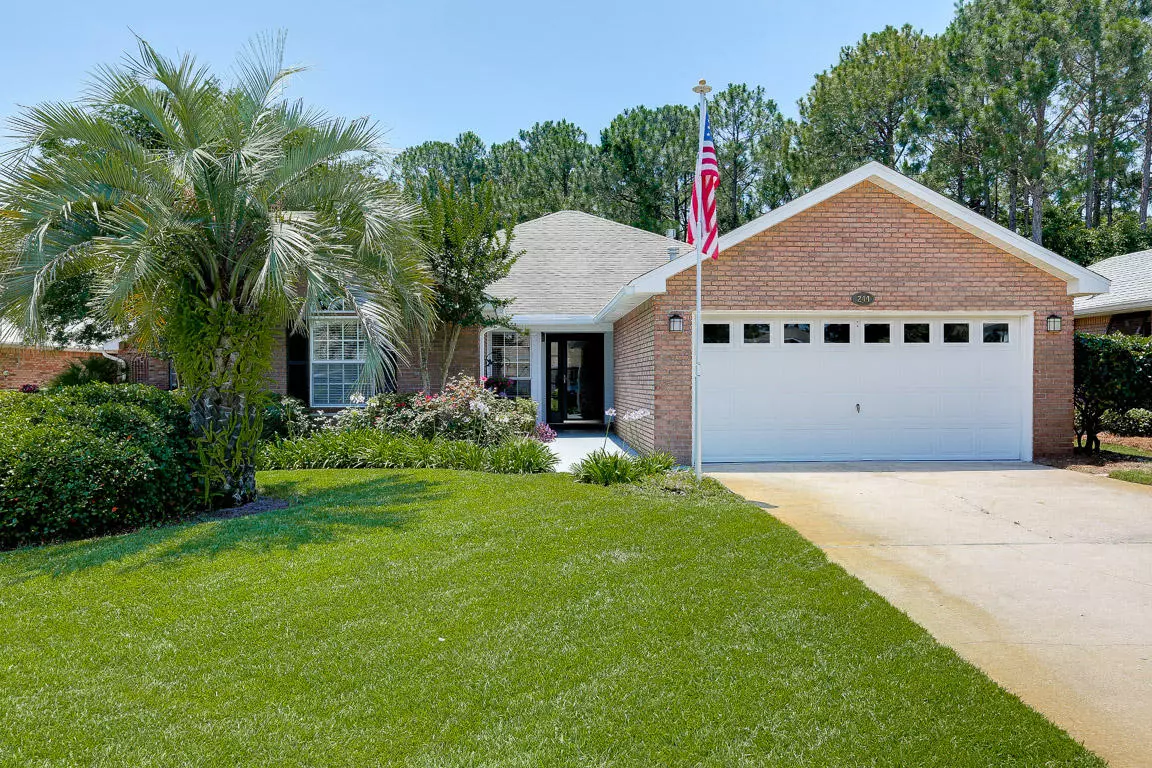$280,000
$275,000
1.8%For more information regarding the value of a property, please contact us for a free consultation.
244 Bay Tree Drive Miramar Beach, FL 32550
3 Beds
2 Baths
1,673 SqFt
Key Details
Sold Price $280,000
Property Type Single Family Home
Sub Type Traditional
Listing Status Sold
Purchase Type For Sale
Square Footage 1,673 sqft
Price per Sqft $167
Subdivision Bayside
MLS Listing ID 753496
Sold Date 07/08/16
Bedrooms 3
Full Baths 2
Construction Status Construction Complete
HOA Fees $60/mo
HOA Y/N Yes
Year Built 1998
Annual Tax Amount $1,109
Tax Year 2015
Lot Size 7,840 Sqft
Acres 0.18
Property Description
This 3 bed 2 full bath home is the perfect home to show your friends and family that you have it together. The minute you drive up and see the curb appeal of the lush, mature landscaping (with Old Glory proudly waving on the built-in flagpole) you'll be anxious to get in and check it out. The front door opens into the family/dining room combo that has plenty of room for your furniture and the wall above the gas fireplace is ideal for your huge flat-screen TV. Wired for sound the speakers convey with the sale for your convenience. Lovely French doors open from the family room onto a pleasantly shaded screened-in porch perfect for outdoor grilling and entertaining. The kitchen is a pass-through galley layout; one end has a breakfast bar overlooking the bright breakfast area.
Location
State FL
County Walton
Area 15 - Miramar/Sandestin Resort
Zoning Deed Restrictions,Resid Single Family
Rooms
Guest Accommodations BBQ Pit/Grill,Dock,Playground,Pool,Short Term Rental - Not Allowed,Tennis
Kitchen First
Interior
Interior Features Ceiling Raised, Floor Hardwood, Floor Tile, Furnished - None, Washer/Dryer Hookup, Window Treatment All
Appliance Auto Garage Door Opn, Dishwasher, Disposal, Dryer, Microwave, Oven Self Cleaning, Refrigerator W/IceMk, Security System, Stove/Oven Gas, Warranty Provided, Washer
Exterior
Exterior Feature Fenced Back Yard, Hurricane Shutters, Lawn Pump, Patio Covered, Porch Screened, Sprinkler System
Garage Garage Attached
Garage Spaces 2.0
Pool None
Community Features BBQ Pit/Grill, Dock, Playground, Pool, Short Term Rental - Not Allowed, Tennis
Utilities Available Electric, Gas - Natural, Phone, Public Sewer, Public Water, TV Cable, Underground
Private Pool No
Building
Lot Description Dead End, Level, Restrictions, Within 1/2 Mile to Water
Story 1.0
Structure Type Roof Dimensional Shg,Siding Brick Front,Siding Vinyl,Slab
Construction Status Construction Complete
Schools
Elementary Schools Van R Butler
Others
HOA Fee Include Accounting,Ground Keeping,Management,Recreational Faclty
Assessment Amount $60
Energy Description AC - Central Elect,Heat Cntrl Electric,Ridge Vent,Storm Doors,Water Heater - Gas
Financing Conventional,FHA,RHS,VA
Read Less
Want to know what your home might be worth? Contact us for a FREE valuation!

Our team is ready to help you sell your home for the highest possible price ASAP
Bought with Newman Dailey Resort Properties






