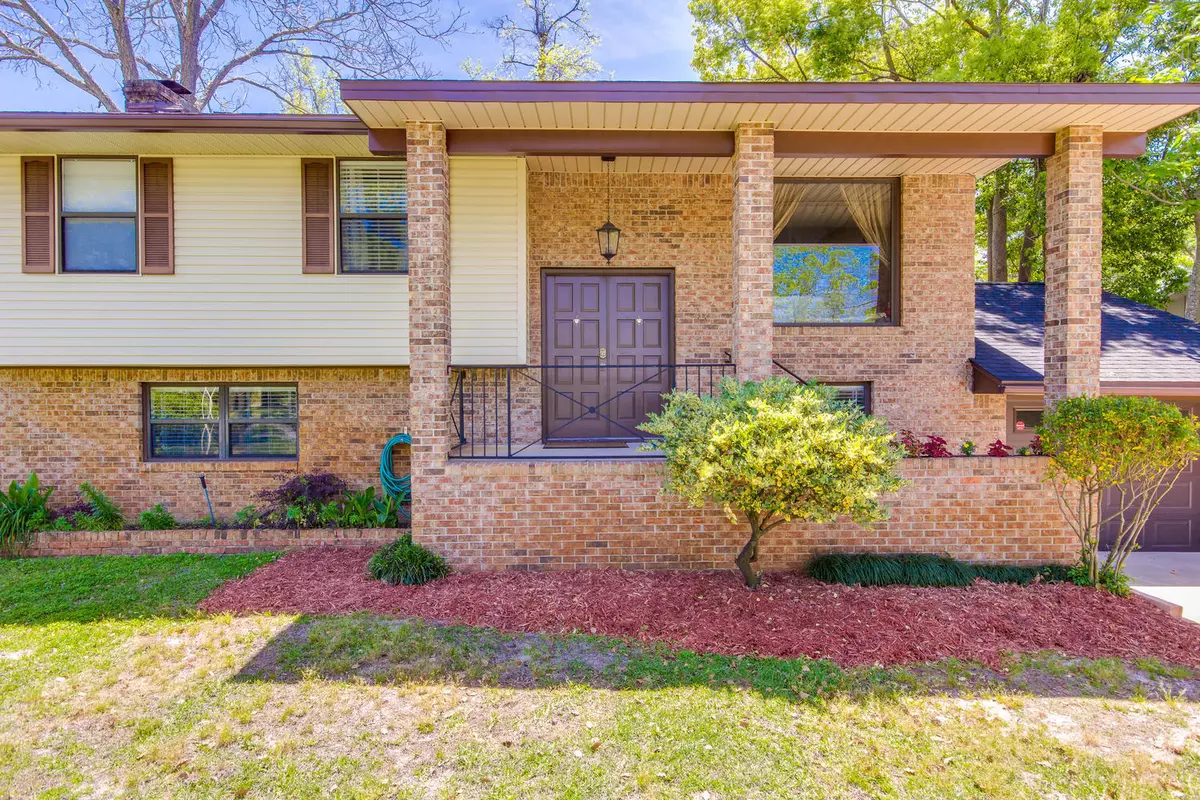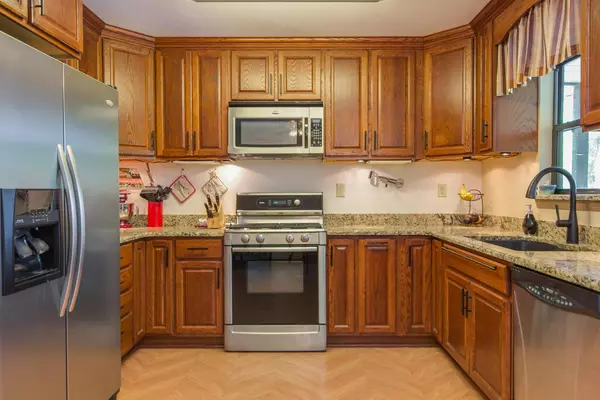$274,000
$274,000
For more information regarding the value of a property, please contact us for a free consultation.
302 NW Watson Drive Fort Walton Beach, FL 32548
4 Beds
2 Baths
2,300 SqFt
Key Details
Sold Price $274,000
Property Type Single Family Home
Sub Type Split Level
Listing Status Sold
Purchase Type For Sale
Square Footage 2,300 sqft
Price per Sqft $119
Subdivision Vesta Heights 4Th Addn
MLS Listing ID 750686
Sold Date 07/05/16
Bedrooms 4
Full Baths 2
Construction Status Construction Complete
HOA Y/N No
Year Built 1962
Annual Tax Amount $1,567
Tax Year 2015
Lot Size 0.290 Acres
Acres 0.29
Property Description
Searching for room to spread out with the ultimate backyard for relaxation and entertainment? Well look no further...you have found it! Get ready to have the best pool parties in town! Just off Memorial Pkwy in sought out established neighborhood. Enjoy being close to shopping, parks, beaches, schools, military bases and more! Perfect neighborhood for morning jogs, evening strolls, bike rides, and family activities. Split level brick home with brand new 30yr dimensional shingle roof. Upgraded throughout! Eat-in kitchen equipped with stainless steel appliances, designer raised cabinets, granite countertops, and gas stove for the chef! Plenty of natural sunlight through window above kitchen sink and sliding glass door that leads out to balcony. Living space off kitchen with large picture
Location
State FL
County Okaloosa
Area 12 - Fort Walton Beach
Zoning Resid Single Family
Rooms
Guest Accommodations Playground
Kitchen Second
Interior
Interior Features Fireplace, Floor Laminate, Floor Tile, Split Bedroom, Washer/Dryer Hookup
Appliance Auto Garage Door Opn, Dishwasher, Disposal, Microwave, Refrigerator W/IceMk, Smoke Detector, Stove/Oven Gas
Exterior
Exterior Feature Balcony, BBQ Pit/Grill, Fenced Back Yard, Fenced Privacy, Lawn Pump, Pool - In-Ground, Sprinkler System, Yard Building
Garage Garage Attached
Garage Spaces 1.0
Pool Private
Community Features Playground
Utilities Available Electric, Gas - Natural, Public Sewer, Public Water
Private Pool Yes
Building
Lot Description Interior, Level, Survey Available
Story 2.0
Structure Type Brick,Roof Dimensional Shg,Trim Vinyl
Construction Status Construction Complete
Schools
Elementary Schools Edwins
Others
Energy Description AC - Central Elect,Ceiling Fans,Double Pane Windows,Heat Cntrl Gas,Ridge Vent,Water Heater - Gas
Financing Conventional,FHA,VA
Read Less
Want to know what your home might be worth? Contact us for a FREE valuation!

Our team is ready to help you sell your home for the highest possible price ASAP
Bought with Gene Jorgenson Realty Inc






