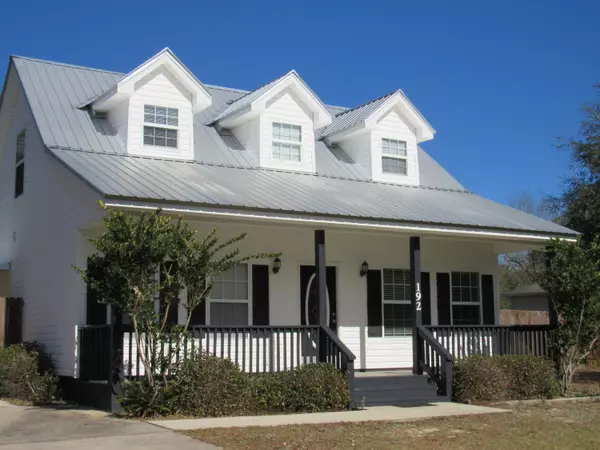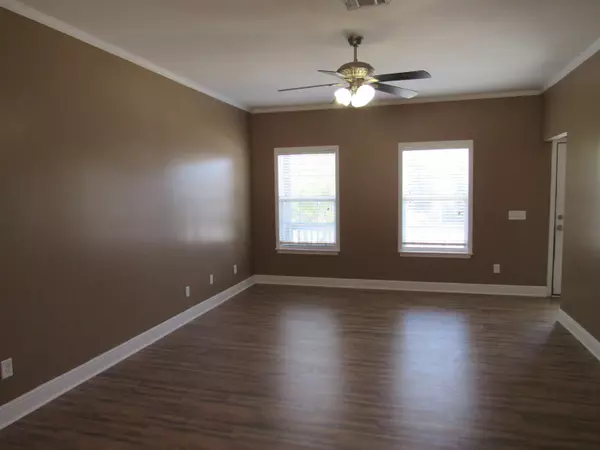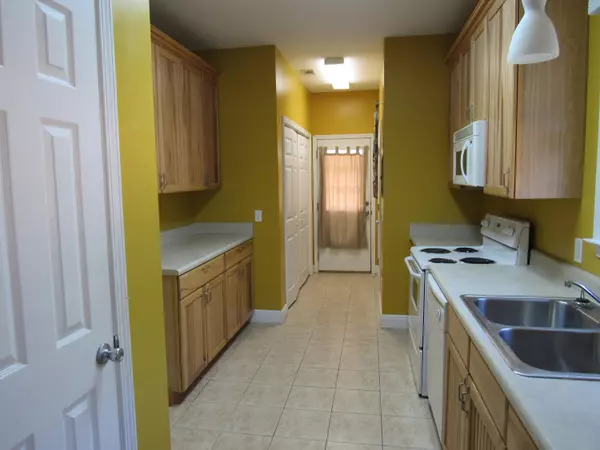$150,000
$155,900
3.8%For more information regarding the value of a property, please contact us for a free consultation.
192 Hurley Drive Defuniak Springs, FL 32433
3 Beds
3 Baths
1,384 SqFt
Key Details
Sold Price $150,000
Property Type Single Family Home
Sub Type Ranch
Listing Status Sold
Purchase Type For Sale
Square Footage 1,384 sqft
Price per Sqft $108
Subdivision Lake Juniper Unrec
MLS Listing ID 746964
Sold Date 05/31/16
Bedrooms 3
Full Baths 2
Half Baths 1
Construction Status Construction Complete
HOA Y/N No
Year Built 2004
Annual Tax Amount $864
Tax Year 2015
Lot Size 0.640 Acres
Acres 0.64
Property Description
Country style living close to the city! This home is located in a well established neighborhood and is in great condition! This home has been recently updated with new paint and new laminate flooring! The kitchen features tiled floors and beautiful hickory cabinets! The master bedroom and bath are located on the first floor with the two additional bedrooms and bath on the second floor. The master bath shower is beautifully tiled. The upstairs bedrooms have upgraded carpeting. The exterior features of the home include a 7ft. privacy fence around the perimeter of a very large backyard. There is plenty of room for a garden! The front porch is welcoming and there is plenty of room for a porch swing! This is a great home and it won't last long! Call for your tour today!
Location
State FL
County Walton
Area 23 - North Walton County
Zoning County,Resid Single Family
Rooms
Kitchen First
Interior
Interior Features Floor Laminate, Floor Tile, Floor WW Carpet, Newly Painted, Plantation Shutters, Washer/Dryer Hookup, Window Treatment All
Appliance Dishwasher, Range Hood, Smoke Detector, Stove/Oven Electric
Exterior
Exterior Feature Fenced Back Yard, Fenced Privacy, Porch
Pool None
Utilities Available Public Water, Septic Tank
Private Pool No
Building
Lot Description Cleared, Level
Story 2.0
Structure Type Foundation Off Grade,Siding Vinyl
Construction Status Construction Complete
Schools
Elementary Schools Maude Saunders
Others
Energy Description AC - Central Elect,Double Pane Windows,Heat Cntrl Electric,Water Heater - Elect
Financing Conventional,FHA,VA
Read Less
Want to know what your home might be worth? Contact us for a FREE valuation!

Our team is ready to help you sell your home for the highest possible price ASAP
Bought with Southern Choice Properties Llc






