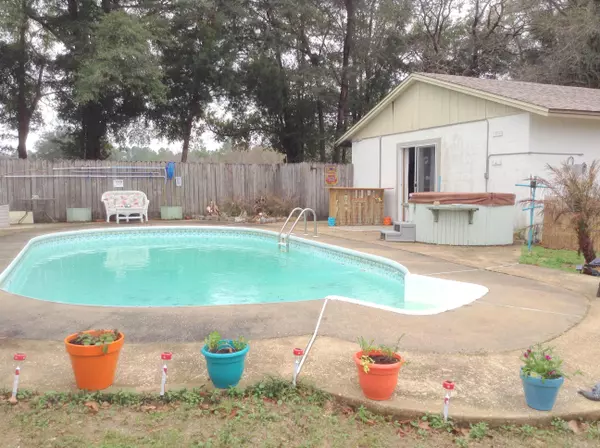$125,000
$129,900
3.8%For more information regarding the value of a property, please contact us for a free consultation.
504 PANAMA Drive Crestview, FL 32536
3 Beds
2 Baths
1,577 SqFt
Key Details
Sold Price $125,000
Property Type Single Family Home
Sub Type Ranch
Listing Status Sold
Purchase Type For Sale
Square Footage 1,577 sqft
Price per Sqft $79
Subdivision Jernigan S/D 2Nd Addn
MLS Listing ID 744286
Sold Date 05/06/16
Bedrooms 3
Full Baths 2
Construction Status Construction Complete
HOA Y/N No
Year Built 1961
Annual Tax Amount $752
Tax Year 2015
Lot Size 10,454 Sqft
Acres 0.24
Property Description
Don't let the age fool you on this cute 3 bedroom 2 bath home which is perfect for a family starting out or someone looking to downsize. Located in center of Crestview it provides easy access to all the local shopping centers, military bases, and beautiful panhandle beaches. The home has been well taken care of. The seller has replaced the roof in the last couple years. All electric has been upgraded as well. The living room is large for easy entertaining. Home is is equipped with laminate, tile floors and a gas fireplace. Seller is leaving all appliances including washer and dryer.Ready to enjoy the summer?? How about in your own personal pool and hot tub. This property also has a poolhouse/apartment with its own bathroom(not currently heated/cooled). Schedule your showing today!!!
Location
State FL
County Okaloosa
Area 25 - Crestview Area
Zoning Resid Single Family
Rooms
Kitchen First
Interior
Interior Features Converted Garage, Fireplace, Fireplace Gas, Floor Laminate, Floor Tile, Kitchen Island, Washer/Dryer Hookup, Window Treatmnt Some
Appliance Dishwasher, Dryer, Refrigerator, Refrigerator W/IceMk, Smoke Detector, Stove/Oven Gas, Washer
Exterior
Exterior Feature Fenced Back Yard, Fenced Privacy, Hot Tub, Patio Covered, Patio Open, Pool - House, Pool - In-Ground, Yard Building
Parking Features Carport
Pool Private
Utilities Available Electric, Phone, Public Sewer, Public Water, TV Cable
Private Pool Yes
Building
Lot Description Interior, Level
Story 1.0
Structure Type Roof Dimensional Shg,Siding Vinyl,Slab,Trim Vinyl
Construction Status Construction Complete
Schools
Elementary Schools Bob Sikes
Others
Energy Description AC - Central Elect,Ceiling Fans,Heat Cntrl Electric,Water Heater - Gas
Financing Conventional,FHA,RHS,VA
Read Less
Want to know what your home might be worth? Contact us for a FREE valuation!

Our team is ready to help you sell your home for the highest possible price ASAP
Bought with Keller Williams Realty Nville





