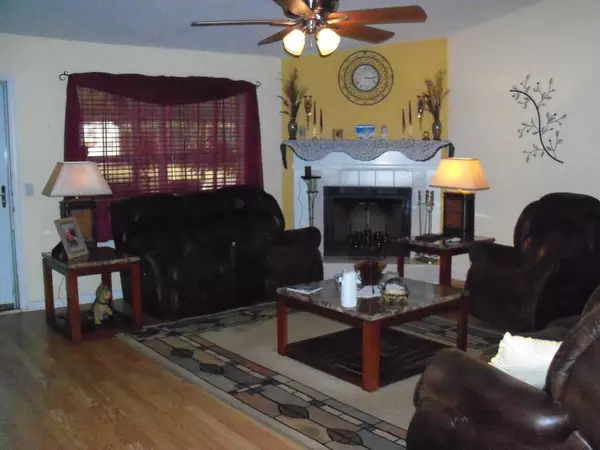$170,000
$175,000
2.9%For more information regarding the value of a property, please contact us for a free consultation.
4861 Orlimar Street Crestview, FL 32536
4 Beds
2 Baths
1,993 SqFt
Key Details
Sold Price $170,000
Property Type Single Family Home
Sub Type Traditional
Listing Status Sold
Purchase Type For Sale
Square Footage 1,993 sqft
Price per Sqft $85
Subdivision Foxwood Addition S/D Lot 5 Blk B
MLS Listing ID 741216
Sold Date 02/26/16
Bedrooms 4
Full Baths 2
Construction Status Construction Complete
HOA Y/N No
Year Built 2000
Annual Tax Amount $1,022
Tax Year 2014
Lot Size 0.320 Acres
Acres 0.32
Property Description
THE OWNER HAS MADE MANY IMPROVEMENTS AND BROUGHT THE HOME ABOVE PAR. THEY BUILT A PANTRY/LAUNDRY ROOM WITH NEW CABINETS. THE FLOORS ARE CARPET IN BED ROOMS, CERMAC TILE IN THE WET AREAS AND LAMINATE IN ALL OTHER AREAS. THE BED ROOMS ARE WIRED FOR FANS, SWITCHES INSTALLED. THE WORKSHOP IS 16 X 24 IS FULLY INSULATED WITH ELEC AND A/C. THE SHOP HAS 100 AMP SERVICE. THE CONTROL FOR THE SPRINKLER SYSTEM IS IN THE SHOP.THE MASTER BATH HAS A SHOWER OVER THE GARDEN TUB AND SPORTS TWO MEDICINE CABINETS, HAS 2 VANITIES AND 2 WALK IN CLOSETS. THE LIGHTS IN THE KITCHEN ARE RECESSED. THERE IS AN OUTDOOR 11 X 11 GRILL AREA IN THE BACK YARD. THE POT HANGER OVER THE WORK BAR WILL REMAIN IN THE KITCHEN. DIMENSIONS ARE AN APPROXIMATE. BUYER TO VERIFY ALL PERTINENT INFORMATION
Location
State FL
County Okaloosa
Area 25 - Crestview Area
Zoning County
Rooms
Guest Accommodations BBQ Pit/Grill,TV Cable
Kitchen First
Interior
Interior Features Breakfast Bar, Ceiling Vaulted, Fireplace, Floor Laminate, Floor Tile, Kitchen Island, Lighting Recessed, Lighting Track, Pantry, Pull Down Stairs, Split Bedroom, Window Treatment All
Appliance Auto Garage Door Opn, Dishwasher, Disposal, Microwave, Oven Double, Oven Self Cleaning, Refrigerator, Refrigerator W/IceMk, Smooth Stovetop Rnge, Stove/Oven Electric, Warranty Provided
Exterior
Exterior Feature BBQ Pit/Grill, Deck Covered, Fenced Back Yard, Fenced Privacy, Fireplace
Garage Garage Attached
Garage Spaces 2.0
Pool None
Community Features BBQ Pit/Grill, TV Cable
Utilities Available Electric, Phone, Public Water, Septic Tank, TV Cable
Private Pool No
Building
Story 1.0
Structure Type Brick,Roof Dimensional Shg,Trim Vinyl
Construction Status Construction Complete
Schools
Elementary Schools Northwood
Others
Energy Description Double Pane Windows,Heat Cntrl Electric,Ridge Vent,Water Heater - Elect
Financing Bond Money Available,Conventional,FHA,VA
Read Less
Want to know what your home might be worth? Contact us for a FREE valuation!

Our team is ready to help you sell your home for the highest possible price ASAP
Bought with Coldwell Banker Realty






