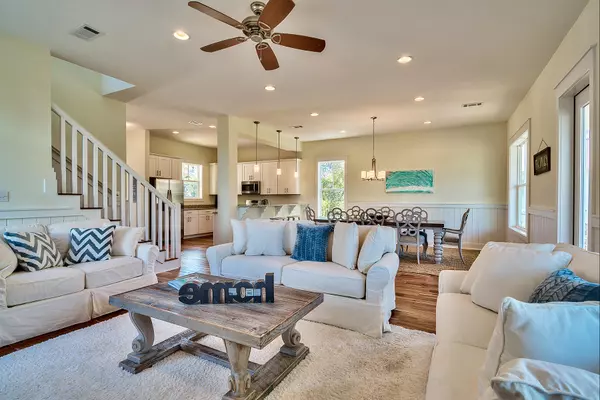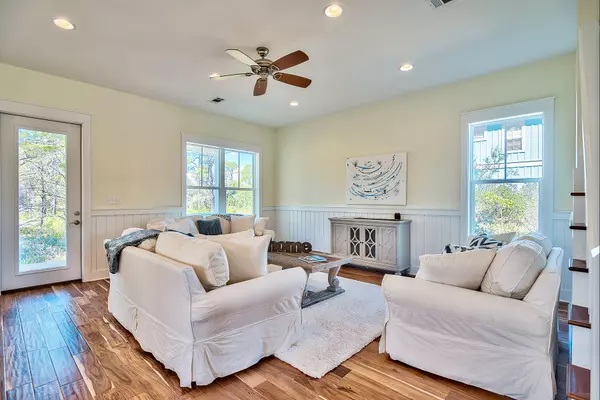$742,000
$750,000
1.1%For more information regarding the value of a property, please contact us for a free consultation.
8 W ENDLESS SUMMER Way Seacrest, FL 32461
4 Beds
4 Baths
2,236 SqFt
Key Details
Sold Price $742,000
Property Type Single Family Home
Sub Type Beach House
Listing Status Sold
Purchase Type For Sale
Square Footage 2,236 sqft
Price per Sqft $331
Subdivision Seacrest Beach
MLS Listing ID 732193
Sold Date 01/15/16
Bedrooms 4
Full Baths 4
Construction Status Construction Complete
HOA Fees $166/qua
HOA Y/N Yes
Year Built 2015
Annual Tax Amount $936
Tax Year 2014
Lot Size 4,791 Sqft
Acres 0.11
Property Description
Generous Price Reduction! This custom built Seacrest Beach home backs up to tranquil open, protected space in this relaxed beach community. This luxurious home boasts a spacious great open floor plan, kitchen bar and dining area and light open family room. Kitchen is equipped with gourmet, modern, stainless steel appliances, including a gas range. Soft close cabinets throughout home, open kitchen to family room to include family and friends gathering together. Spaciously appointed bedrooms have private on suite bathrooms and of course, custom tile appoints each bath. The master bedroom suite has a large walk in closet, separate tub and show with a European shower door, and private deck to enjoy the tranquilty of the open space. Best perk : owners own their own beach!
Location
State FL
County Walton
Area 18 - 30A East
Zoning Deed Restrictions
Rooms
Guest Accommodations BBQ Pit/Grill,Pavillion/Gazebo,Pets Allowed,Picnic Area,Pool
Kitchen First
Interior
Interior Features Breakfast Bar, Floor Hardwood, Floor Tile, Furnished - None, Kitchen Island, Lighting Recessed
Appliance Dishwasher, Disposal, Dryer, Microwave, Refrigerator W/IceMk, Smoke Detector, Stove/Oven Gas, Washer
Exterior
Exterior Feature Balcony, Deck Enclosed, Patio Enclosed, Porch Screened, Sprinkler System
Pool Community
Community Features BBQ Pit/Grill, Pavillion/Gazebo, Pets Allowed, Picnic Area, Pool
Utilities Available Community Sewer, Community Water, Electric, Phone, Public Water, TV Cable
Private Pool Yes
Building
Lot Description Restrictions, Sidewalk, Within 1/2 Mile to Water
Story 2.0
Structure Type Concrete,Foundation On Piling,Roof Metal
Construction Status Construction Complete
Schools
Elementary Schools Van R Butler
Others
Assessment Amount $500
Energy Description Ceiling Fans
Financing Construction Perm,Conventional,FHA
Read Less
Want to know what your home might be worth? Contact us for a FREE valuation!

Our team is ready to help you sell your home for the highest possible price ASAP
Bought with Berkshire Hathaway HomeServices






