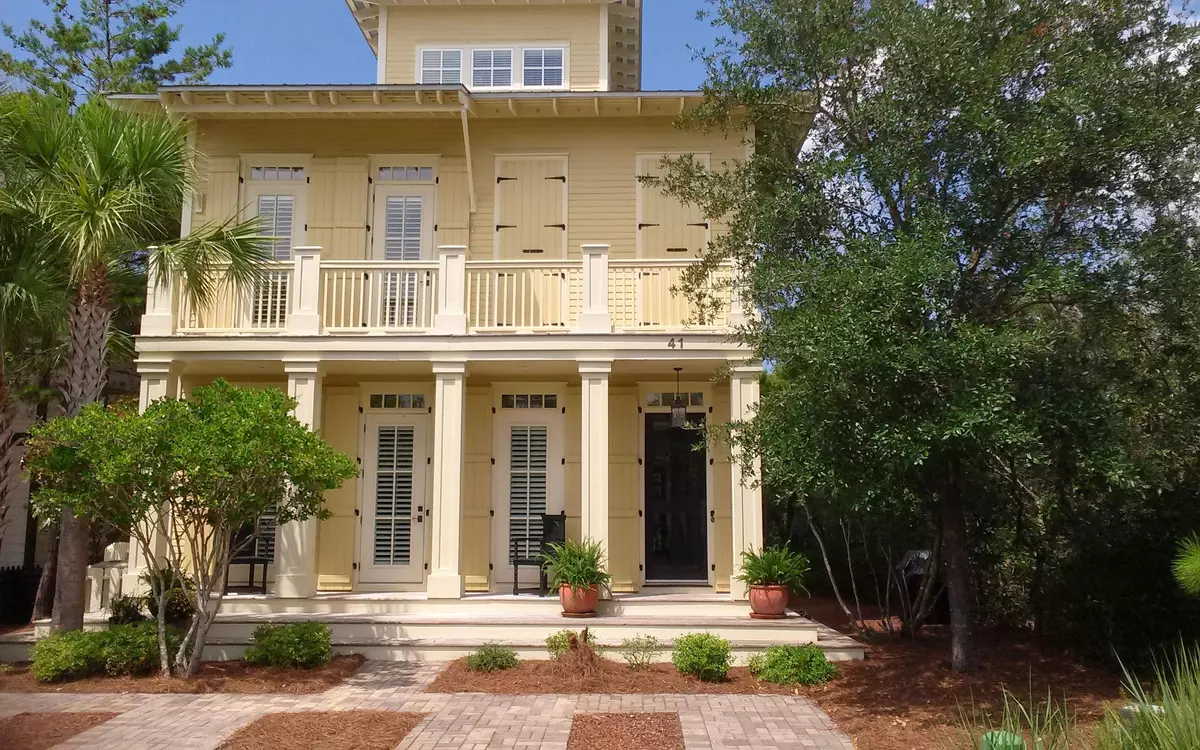$900,000
$975,000
7.7%For more information regarding the value of a property, please contact us for a free consultation.
41 BEACHCOMBER Lane Seacrest, FL 32461
4 Beds
5 Baths
2,894 SqFt
Key Details
Sold Price $900,000
Property Type Single Family Home
Sub Type Beach House
Listing Status Sold
Purchase Type For Sale
Square Footage 2,894 sqft
Price per Sqft $310
Subdivision Seacrest Beach
MLS Listing ID 724955
Sold Date 12/01/15
Bedrooms 4
Full Baths 4
Half Baths 1
Construction Status Construction Complete
HOA Fees $150/qua
HOA Y/N Yes
Year Built 2006
Annual Tax Amount $4,905
Tax Year 2013
Lot Size 3,484 Sqft
Acres 0.08
Property Description
Entertain in style in this exquisite four bedroom residence in the popular Seacrest Beach community. Nestled on a private homesite on a quiet street adjacent to a community park, this professionally decorated home provides a peaceful escape yet is only steps from the 12,000 square foot lagoon-style community swimming pool. Special features include walnut hardwood floors, custom cabinetry, mahogany doors, cypress ceilings, a gas fireplace, huge walk-in closets and two 28' outdoor porches perfect for soaking up warm gulf breezes. Designed by Domin Bock Architects and built by Urban 86, the floor plan is ideal for guests with separation between the bedrooms for added privacy, spacious open living and dining areas and a third floor office/bonus room. The first floor master suite features
Location
State FL
County Walton
Area 18 - 30A East
Zoning Resid Single Family
Rooms
Guest Accommodations Beach,Deed Access,Pavillion/Gazebo,Pets Allowed,Picnic Area,Pool,TV Cable
Interior
Interior Features Ceiling Crwn Molding, Fireplace Gas, Floor Hardwood, Floor Tile, Furnished - Some, Lighting Recessed, Owner's Closet, Plantation Shutters, Window Treatment All
Appliance Disposal, Dryer, Microwave, Oven Self Cleaning, Refrigerator W/IceMk, Security System, Smooth Stovetop Rnge, Stove/Oven Electric, Washer
Exterior
Exterior Feature Balcony, Deck Covered, Hurricane Shutters, Patio Covered, Patio Open, Porch, Porch Open, Shower, Sprinkler System
Pool None
Community Features Beach, Deed Access, Pavillion/Gazebo, Pets Allowed, Picnic Area, Pool, TV Cable
Utilities Available Electric, Gas - Natural, Private Well, Public Sewer, Public Water, TV Cable, Underground
Private Pool No
Building
Lot Description Interior, Within 1/2 Mile to Water
Story 3.0
Structure Type Foundation On Piling,Roof Metal,Siding CmntFbrHrdBrd
Construction Status Construction Complete
Schools
Elementary Schools Bay
Others
HOA Fee Include Accounting,Management,Master Association,Security
Assessment Amount $450
Energy Description AC - 2 or More,AC - Central Elect,AC - High Efficiency,Ceiling Fans,Double Pane Windows,Heat - Two or More,Heat Cntrl Gas,Heat High Efficiency,Water Heater - Gas,Water Heater - Two +
Read Less
Want to know what your home might be worth? Contact us for a FREE valuation!

Our team is ready to help you sell your home for the highest possible price ASAP
Bought with Scenic Sotheby's International Realty






