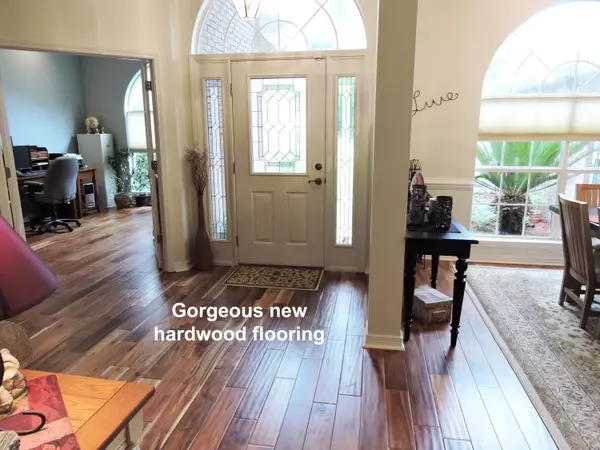$389,900
$399,900
2.5%For more information regarding the value of a property, please contact us for a free consultation.
4025 Bond Circle Niceville, FL 32578
4 Beds
2 Baths
2,405 SqFt
Key Details
Sold Price $389,900
Property Type Single Family Home
Sub Type Traditional
Listing Status Sold
Purchase Type For Sale
Square Footage 2,405 sqft
Price per Sqft $162
Subdivision Rocky Bayou Country Club Estates 11
MLS Listing ID 738051
Sold Date 12/01/15
Bedrooms 4
Full Baths 2
Construction Status Construction Complete
HOA Fees $10/ann
HOA Y/N Yes
Year Built 1998
Annual Tax Amount $2,721
Tax Year 2014
Lot Size 0.360 Acres
Acres 0.36
Property Description
GORGEOUS updated home in centrally located Rocky Bayou Country Club Estates on a highly sought after, no through traffic street with underground utilities & sidewalks...Great place to take an evening stroll or bike ride. Great room w/new hardwood flooring, built-in shelving, & a great view of the back yard. Kitchen w/new high end granite counters & beautiful glass tiled backsplash. Formal dining & breakfast areas. Large Master Suite w/a sizable bedroom, walk in closet, double vanities, jetted tub, & separate shower. Fourth bedroom (or office) is adjacent to master side of home. There are 2 more bedrooms on the opposite side of the home separated by a freshly updated bath with high end granite counters. Lushly landscaped back yard is private & perfect for entertaining w/privacy fence.
Location
State FL
County Okaloosa
Area 13 - Niceville
Zoning Resid Single Family
Rooms
Guest Accommodations Fishing,Golf,Pool
Kitchen First
Interior
Interior Features Built-In Bookcases, Fireplace Gas, Floor Hardwood, Floor Tile, Floor WW Carpet, Pantry, Pull Down Stairs, Renovated, Split Bedroom, Washer/Dryer Hookup, Window Treatmnt Some
Appliance Dishwasher, Disposal, Dryer, Refrigerator W/IceMk, Smooth Stovetop Rnge, Warranty Provided, Washer
Exterior
Exterior Feature Deck Open, Fenced Privacy, Hot Tub, Porch Screened, Sprinkler System
Parking Features Garage Attached
Garage Spaces 2.0
Pool None
Community Features Fishing, Golf, Pool
Utilities Available Gas - Natural, Public Sewer, Public Water, Underground
Private Pool No
Building
Lot Description Covenants, Curb & Gutter, Interior, Level, Restrictions, Sidewalk
Story 1.0
Structure Type Brick,Roof Dimensional Shg,Slab,Trim Vinyl
Construction Status Construction Complete
Schools
Elementary Schools Plew
Others
Assessment Amount $120
Energy Description AC - High Efficiency,Heat Cntrl Electric,Water Heater - Gas
Financing Conventional,FHA,VA
Read Less
Want to know what your home might be worth? Contact us for a FREE valuation!

Our team is ready to help you sell your home for the highest possible price ASAP
Bought with Keller Williams Realty Nville





