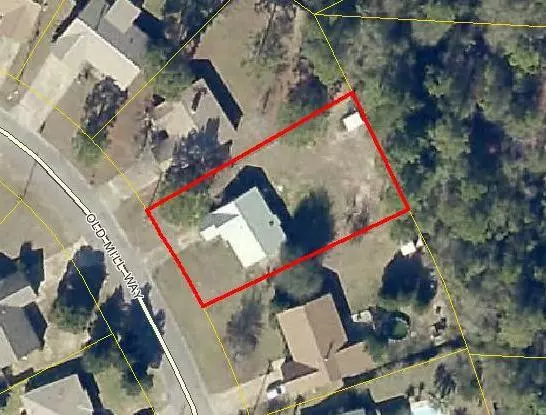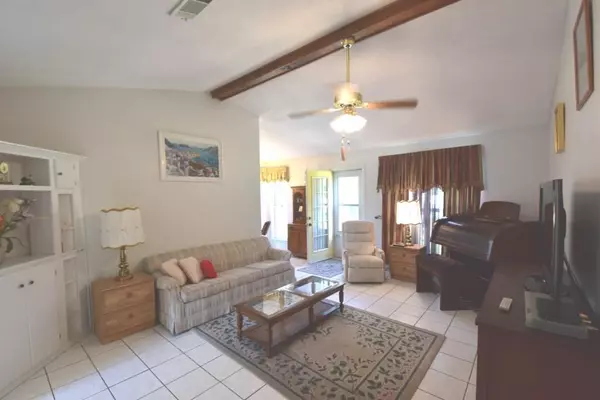$88,500
$93,500
5.3%For more information regarding the value of a property, please contact us for a free consultation.
2840 Old Mill Way Crestview, FL 32539
3 Beds
2 Baths
1,130 SqFt
Key Details
Sold Price $88,500
Property Type Single Family Home
Sub Type Contemporary
Listing Status Sold
Purchase Type For Sale
Square Footage 1,130 sqft
Price per Sqft $78
Subdivision Stonebridge Ph 1
MLS Listing ID 737382
Sold Date 10/27/15
Bedrooms 3
Full Baths 2
Construction Status Construction Complete
HOA Fees $7/ann
HOA Y/N Yes
Year Built 1989
Annual Tax Amount $636
Tax Year 2014
Lot Size 0.260 Acres
Acres 0.26
Property Description
Affordable, South of I-10 and seller pays most closing costs! 3 Bedroom 2 Bath home on a level chain link fenced back yard. Tile floors in the Foyer, Living Rm, Dining and Kitchen. Beamed cathedral ceiling accents the Living Rm, Dining and Kitchen. All appliances included, even the washer and dryer! Dining area has a corner bay window. 1-car garage is heated and cooled and a portion has been portioned off for the Laundry Rm-there's still room to park a small car. The SF of 1130 does not include the Laundry area or Garage. The Seller is providing a 1-year American Home Shield basic home warranty, a $405 value for you! Costs paid by the seller does not include: credit report, home/septic inspections, optional points/origination fee, Homeowner insurance and escrow prepaids. See it today!
Location
State FL
County Okaloosa
Area 25 - Crestview Area
Zoning County,Resid Single Family
Rooms
Kitchen First
Interior
Interior Features Ceiling Beamed, Ceiling Cathedral, Floor Vinyl, Floor WW Carpet, Pantry, Washer/Dryer Hookup, Window Bay, Window Treatment All, Woodwork Painted
Appliance Dishwasher, Dryer, Oven Self Cleaning, Range Hood, Refrigerator, Smoke Detector, Smooth Stovetop Rnge, Stove/Oven Electric, Warranty Provided, Washer
Exterior
Exterior Feature Fenced Back Yard, Fenced Chain Link, Patio Open, Yard Building
Garage Garage, Garage Attached, See Remarks
Garage Spaces 1.0
Pool None
Utilities Available Electric, Gas - Natural, Phone, Public Water, Septic Tank, TV Cable
Private Pool No
Building
Lot Description Covenants, Interior, Survey Available
Story 1.0
Structure Type Roof Metal,Siding Vinyl,Slab,Trim Vinyl
Construction Status Construction Complete
Schools
Elementary Schools Riverside
Others
Assessment Amount $84
Energy Description AC - Central Elect,Double Pane Windows,Heat Cntrl Gas,Insulated Doors,Water Heater - Gas
Financing Conventional,FHA,RHS,Seller Pays Cls Cost,VA
Read Less
Want to know what your home might be worth? Contact us for a FREE valuation!

Our team is ready to help you sell your home for the highest possible price ASAP
Bought with Back Stage Realty






