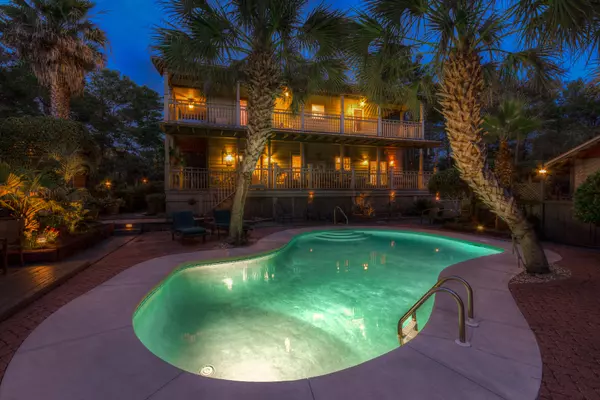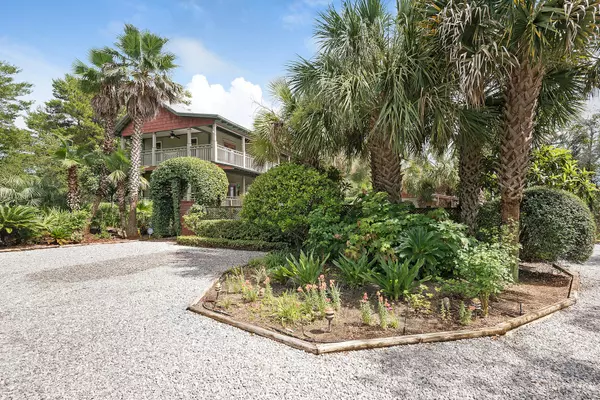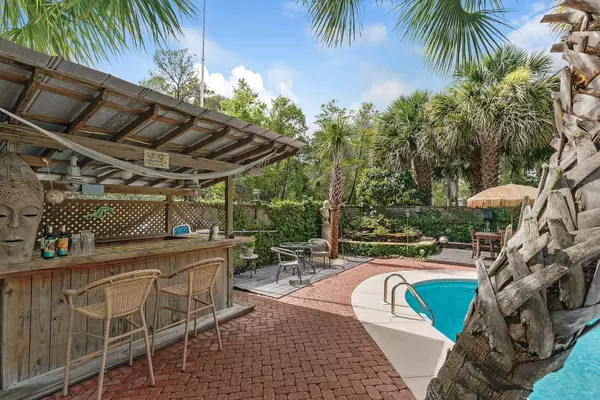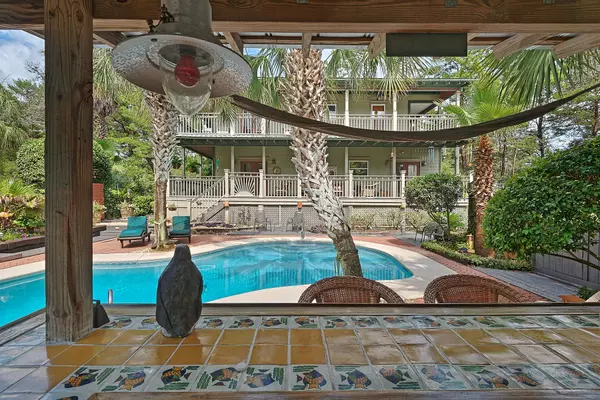$503,000
$539,900
6.8%For more information regarding the value of a property, please contact us for a free consultation.
78 E SURFSIDE Drive Santa Rosa Beach, FL 32459
3 Beds
2 Baths
1,628 SqFt
Key Details
Sold Price $503,000
Property Type Single Family Home
Sub Type Beach House
Listing Status Sold
Purchase Type For Sale
Square Footage 1,628 sqft
Price per Sqft $308
Subdivision Pines Of Blue Mountain
MLS Listing ID 731056
Sold Date 08/14/15
Bedrooms 3
Full Baths 2
Construction Status Construction Complete
HOA Y/N No
Year Built 2000
Annual Tax Amount $2,028
Tax Year 2014
Lot Size 0.520 Acres
Acres 0.52
Property Description
Pulling into the circular driveway and walking through the jasmine covered garden gate feels like you have entered a resort. Made for entertaining, the gardens and grounds are enchantingly beautiful! There is a large salt water pool, waterfall Koi pond and tiki bar with wet bar and lights. The night lighting is amazing! This home is quality! There is a deep wraparound, covered porch on the first floor and covered balcony on the 2nd floor. Floors are hardwood and travertine. Kitchen has custom cabinets, custom breakfast bar, granite counter tops, stainless steal appliances and gas stove. Oversized crown molding, trim and wood framed windows accent each room. The bedrooms have vaulted ceilings and french doors leading to the balcony. There is also an oversize 2 car garage & covered carport.
Location
State FL
County Walton
Area 17 - 30A West
Zoning Resid Single Family
Rooms
Kitchen First
Interior
Interior Features Breakfast Bar, Ceiling Cathedral, Ceiling Crwn Molding, Ceiling Raised, Floor Hardwood, Floor Tile, Floor WW Carpet, Furnished - None, Pantry, Washer/Dryer Hookup, Window Treatmnt Some
Appliance Dishwasher, Jennaire Type, Stove/Oven Gas
Exterior
Exterior Feature Cabana, Deck Covered, Fenced Privacy, Hurricane Shutters, Lawn Pump, Pool - In-Ground, Porch, Shower, Sprinkler System, Yard Building
Parking Features Carport Detached, Garage Detached, Oversized
Garage Spaces 2.0
Pool Private
Utilities Available Electric, Gas - Propane, Phone, Private Well, Public Sewer, Public Water, TV Cable
Private Pool Yes
Building
Lot Description Covenants, Dead End, Interior, Level, Restrictions, Survey Available
Story 2.0
Structure Type Foundation On Piling,Frame,Roof Metal,Siding CmntFbrHrdBrd,Trim Wood
Construction Status Construction Complete
Schools
Elementary Schools Van R Butler
Others
Energy Description AC - Central Elect,Ceiling Fans,Double Pane Windows,Heat Cntrl Electric,Water Heater - Elect
Financing Conventional
Read Less
Want to know what your home might be worth? Contact us for a FREE valuation!

Our team is ready to help you sell your home for the highest possible price ASAP
Bought with Scenic Sotheby's International Realty





