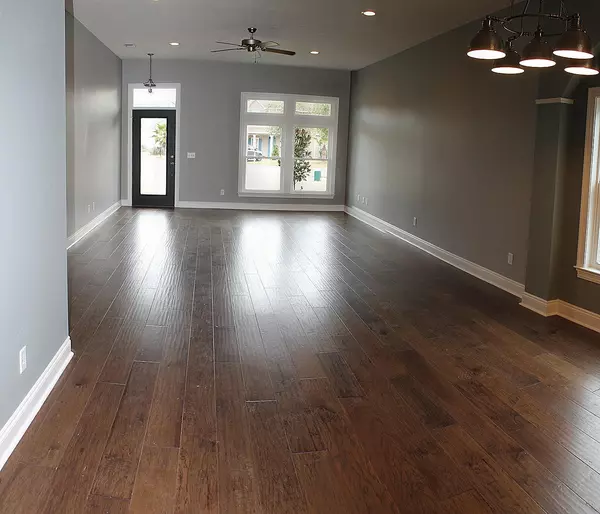$255,600
$254,855
0.3%For more information regarding the value of a property, please contact us for a free consultation.
125 Terrapin Close Panama City Beach, FL 32413
3 Beds
2 Baths
1,920 SqFt
Key Details
Sold Price $255,600
Property Type Single Family Home
Sub Type Craftsman Style
Listing Status Sold
Purchase Type For Sale
Square Footage 1,920 sqft
Price per Sqft $133
Subdivision Turtle Cove
MLS Listing ID 712137
Sold Date 07/29/15
Bedrooms 3
Full Baths 2
Construction Status Construction Complete
HOA Fees $121/ann
HOA Y/N Yes
Year Built 2014
Annual Tax Amount $473
Tax Year 2013
Lot Size 5,662 Sqft
Acres 0.13
Property Description
This home is being built in one of the newest communities on Panama City Beach's West end, Turtle Cove offers upscale homes and features very low association dues which also includes Pool, club house, dock, tennis courts, ampatheater. This neighborhood is one of a kind and you must drive through to appreciate it. This home has the southern charm of a Victorian beach house with a front porch to sit and enjoy the surroundings of this beautiful community. This home has 3 bedrooms 2 baths, The kitchen will offer custom cabinets, granite counter tops in Kitchen, spa style master bath with 6 ft. Soaker tub, Two car garage, plus Bonus room over garage. The location of this community is amazing as it is only 10 minutes from Pier Park, 30 min to the new Beaches International airport, and about a
Location
State FL
County Bay
Area 27 - Bay County
Zoning Resid Single Family
Rooms
Guest Accommodations BBQ Pit/Grill,Community Room,Dock,Exercise Room,Fishing,Pavillion/Gazebo,Pets Allowed,Picnic Area,Pool,Tennis,Waterfront
Kitchen First
Interior
Interior Features Breakfast Bar, Ceiling Raised, Floor Tile, Floor WW Carpet New, Kitchen Island, Pantry, Split Bedroom, Washer/Dryer Hookup, Window Treatmnt None
Appliance Auto Garage Door Opn, Cooktop, Dishwasher, Disposal, Microwave, Oven Self Cleaning, Refrigerator W/IceMk, Smoke Detector, Smooth Stovetop Rnge, Stove/Oven Electric, Warranty Provided
Exterior
Exterior Feature Patio Covered, Sprinkler System
Parking Features Garage Attached
Garage Spaces 2.0
Community Features BBQ Pit/Grill, Community Room, Dock, Exercise Room, Fishing, Pavillion/Gazebo, Pets Allowed, Picnic Area, Pool, Tennis, Waterfront
Utilities Available Electric, Public Sewer, Public Water
Building
Lot Description Covenants, Cul-De-Sac, Curb & Gutter, Restrictions, Sidewalk, Survey Available, Within 1/2 Mile to Water
Story 2.0
Structure Type Frame,Roof Composite Shngl,Siding CmntFbrHrdBrd,Slab,Trim Vinyl
Construction Status Construction Complete
Schools
Elementary Schools Hutchinson Beach
Others
HOA Fee Include Accounting,Licenses/Permits,Management,Master Association,Recreational Faclty
Assessment Amount $1,455
Energy Description AC - Central Elect,AC - High Efficiency,Ceiling Fans,Heat Cntrl Electric,Heat High Efficiency,Water Heater - Elect
Financing Bond Money Available,Conventional,FHA,Other,VA
Read Less
Want to know what your home might be worth? Contact us for a FREE valuation!

Our team is ready to help you sell your home for the highest possible price ASAP
Bought with Non Member Office (NABOR)





