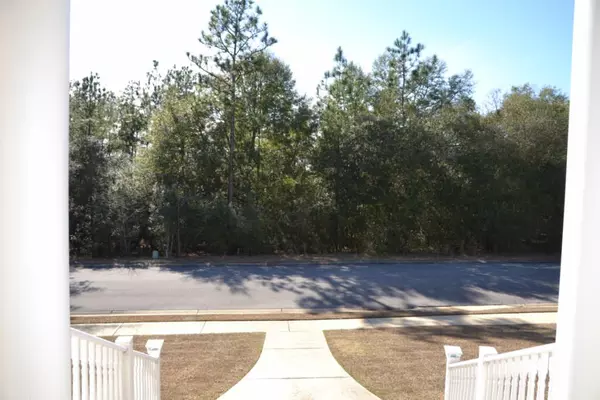$310,000
$325,000
4.6%For more information regarding the value of a property, please contact us for a free consultation.
118 Leonine Hollow Crestview, FL 32536
4 Beds
3 Baths
2,722 SqFt
Key Details
Sold Price $310,000
Property Type Single Family Home
Sub Type Contemporary
Listing Status Sold
Purchase Type For Sale
Square Footage 2,722 sqft
Price per Sqft $113
Subdivision Fox Valley Ph Ii
MLS Listing ID 720890
Sold Date 06/15/15
Bedrooms 4
Full Baths 2
Half Baths 1
Construction Status Construction Complete
HOA Fees $50/mo
HOA Y/N Yes
Year Built 2007
Annual Tax Amount $3,419
Tax Year 2014
Lot Size 0.370 Acres
Acres 0.37
Property Description
GOLD STAR CUSTOM Toolan built Home w/UPGRADES Galore on an over-sized home site (1&1/2 lots)! SOUTH Crestview location. Seller Pays Most Closing Costs. This home is ready for YOU, the NEW OWNER! Visit this beautiful, pampered 1-owner home. 11' ceilings in the Foyer, Dining & Living Rooms. The Chef's Dream Kitchen is fully equipped w/Custom Cabinets, Walk-in Pantry, Breakfast Bar, stainless steel Kenmore appliances to include: 5-burner gas range w/range hood, refrigerator w/ice maker, self cleaning oven, microwave, & dishwasher. MASTER SUITE has an entry w/double French doors. Both Master BR & Bath have 11' raised center ceilings.
Location
State FL
County Okaloosa
Area 25 - Crestview Area
Zoning City,Resid Single Family
Rooms
Guest Accommodations Playground
Kitchen First
Interior
Interior Features Breakfast Bar, Ceiling Crwn Molding, Ceiling Raised, Ceiling Tray/Cofferd, Fireplace, Fireplace Gas, Floor Tile, Floor WW Carpet, Lighting Recessed, Pantry, Pull Down Stairs, Split Bedroom, Upgraded Media Wing, Washer/Dryer Hookup, Window Treatment All, Woodwork Painted
Appliance Auto Garage Door Opn, Dishwasher, Disposal, Dryer, Microwave, Oven Self Cleaning, Range Hood, Refrigerator W/IceMk, Security System, Smoke Detector, Stove/Oven Gas, Washer
Exterior
Exterior Feature Columns, Patio Open, Porch, Porch Screened, Sprinkler System
Garage Garage, Garage Attached, Oversized
Garage Spaces 2.0
Community Features Playground
Utilities Available Electric, Gas - Natural, Phone, Public Sewer, Public Water, TV Cable, Underground
Building
Lot Description Covenants, Curb & Gutter, Interior, Restrictions, Sidewalk, Storm Sewer, Survey Available
Story 1.0
Structure Type Brick,Roof Dimensional Shg,Slab,Stucco,Trim Vinyl
Construction Status Construction Complete
Schools
Elementary Schools Northwood
Others
HOA Fee Include Accounting,Ground Keeping
Assessment Amount $50
Energy Description AC - Central Elect,Ceiling Fans,Double Pane Windows,Heat Pump Air To Air,Insulated Doors,Ridge Vent,Water Heater - Gas,Water Heater - Tnkls
Financing Conventional,FHA,Seller Pays Cls Cost,VA
Read Less
Want to know what your home might be worth? Contact us for a FREE valuation!

Our team is ready to help you sell your home for the highest possible price ASAP
Bought with The Property Shoppe






