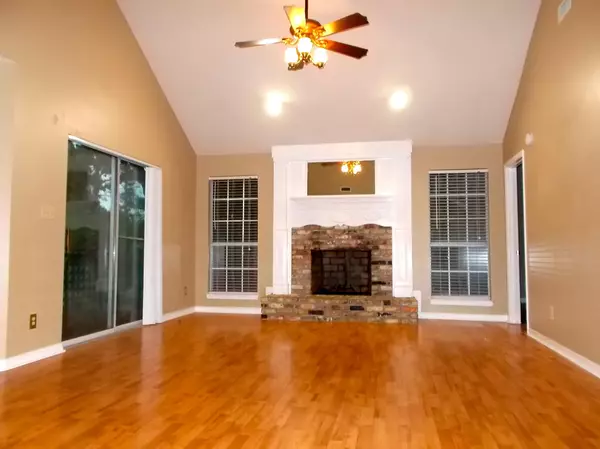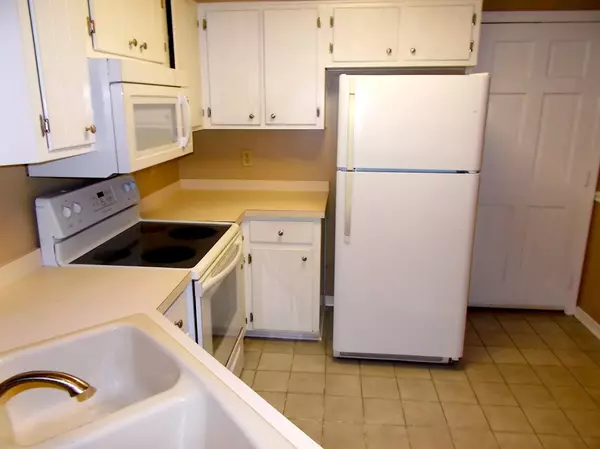$153,000
$147,973
3.4%For more information regarding the value of a property, please contact us for a free consultation.
2520 Georgetown Lane Fort Walton Beach, FL 32547
3 Beds
2 Baths
1,291 SqFt
Key Details
Sold Price $153,000
Property Type Single Family Home
Sub Type Contemporary
Listing Status Sold
Purchase Type For Sale
Square Footage 1,291 sqft
Price per Sqft $118
Subdivision Willow Bend Ph 1
MLS Listing ID 727447
Sold Date 05/29/15
Bedrooms 3
Full Baths 2
Construction Status Construction Complete
HOA Y/N No
Year Built 1986
Annual Tax Amount $1,314
Tax Year 2014
Lot Size 5,662 Sqft
Acres 0.13
Property Description
Well maintained one-story Lake Front home with vaulted ceilings and an open floor-plan. Brand New Roof (2014), Recently Painted Interior (2014 neutral), Newer AC (2008) and recently renovated Master Bath (2014)! The Kitchen is an open concept with lots of cabinets, generous counter space and tile flooring. Fridge with ice maker included! The breakfast nook is large with Bay window. The Living/Family Room has lots of windows for maximum enjoyment of the LAKE and wood burning fireplace! Easy cleaning in this home with ZERO carpet: laminate wood floors, tile and travertine. The backyard is Peaceful and Serene -with two decks. One off the breakfast nook and another large deck off the maser bedroom on the lake. Still plenty of yard for kids and pets to play. The one-car garage is long with
Location
State FL
County Okaloosa
Area 12 - Fort Walton Beach
Zoning Resid Single Family
Rooms
Kitchen First
Interior
Interior Features Breakfast Bar, Ceiling Raised, Ceiling Vaulted, Fireplace, Floor Laminate, Floor Tile, Furnished - None, Lighting Recessed, Newly Painted, Pantry, Pull Down Stairs, Split Bedroom, Washer/Dryer Hookup, Woodwork Painted
Appliance Auto Garage Door Opn, Dishwasher, Disposal, Microwave, Oven Self Cleaning, Refrigerator, Smoke Detector, Stove/Oven Electric
Exterior
Exterior Feature Deck Covered, Deck Open, Fenced Lot-Part
Garage Garage Attached
Garage Spaces 1.0
Utilities Available Electric, Phone, Public Sewer, Public Water, TV Cable
Waterfront Description Lake
View Lake
Building
Lot Description Cul-De-Sac, Interior, Level, Within 1/2 Mile to Water
Story 1.0
Water Lake
Structure Type Frame,Roof Composite Shngl,Siding Vinyl,Slab,Trim Vinyl
Construction Status Construction Complete
Schools
Elementary Schools Kenwood
Others
Energy Description AC - Central Elect,Ceiling Fans,Double Pane Windows,Heat Cntrl Electric,Ridge Vent,Water Heater - Elect
Financing Conventional,FHA,VA
Read Less
Want to know what your home might be worth? Contact us for a FREE valuation!

Our team is ready to help you sell your home for the highest possible price ASAP
Bought with Rulnick Realty Inc






