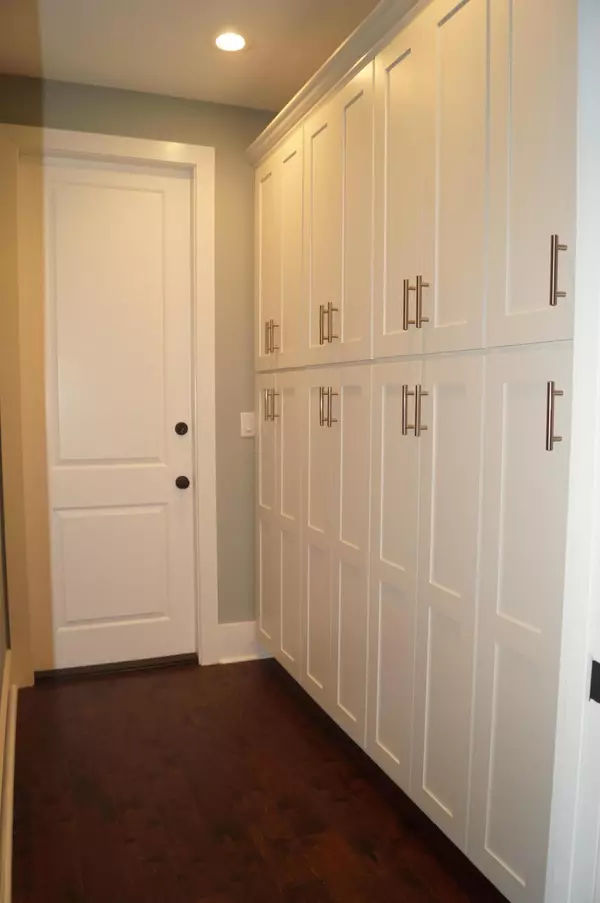$345,900
$348,900
0.9%For more information regarding the value of a property, please contact us for a free consultation.
1100 47th street Niceville, FL 32578
4 Beds
4 Baths
2,420 SqFt
Key Details
Sold Price $345,900
Property Type Single Family Home
Sub Type Craftsman Style
Listing Status Sold
Purchase Type For Sale
Square Footage 2,420 sqft
Price per Sqft $142
Subdivision Metes & Bounds
MLS Listing ID 714206
Sold Date 03/20/15
Bedrooms 4
Full Baths 4
Construction Status Construction Complete
HOA Y/N No
Year Built 2014
Property Description
Beautiful home with custom built features,4BR/4BA open floor plan, w/separate media room upstairs. Hand-scraped wood floors,10 ft. ceilings,8ft doors,8in baseboards, granite counter tops, large island with seating. Separate laundry w/storage & folding space, spacious pantry, Rinai water heater. Foam insulation in the attic & Insulated int. walls for soundproofing, low E tinted windows & custom shelving in LR & gas fireplace. Large yard, sprinkler system & room for your boat. MBR has glass shower and soaking tub, separate WC and w/in closet. 4th BR has large closet and access to 4th bath. 2nd Floor BR's have full baths with walk-in closets. No HOA. Centrally located in Niceville with easy commute to bases and access to 85, 285, and new mid-bay extension road and a fast commute to Destin
Location
State FL
County Okaloosa
Area 13 - Niceville
Zoning Resid Single Family
Interior
Interior Features Breakfast Bar, Built-In Bookcases, Ceiling Raised, Fireplace Gas, Floor Hardwood, Floor Tile, Kitchen Island, Lighting Recessed, Newly Painted, Pantry, Pull Down Stairs, Shelving, Split Bedroom, Washer/Dryer Hookup
Appliance Auto Garage Door Opn, Dishwasher, Disposal, Microwave, Oven Self Cleaning, Refrigerator W/IceMk, Stove/Oven Dual Fuel, Warranty Provided
Exterior
Exterior Feature Fenced Privacy, Patio Covered, Porch, Porch Open, Sprinkler System
Parking Features Garage
Garage Spaces 2.0
Utilities Available Community Water, Electric, Gas - Natural, Public Water, Septic Tank
Building
Lot Description Level
Story 2.0
Structure Type Concrete,Frame,Roof Dimensional Shg,Siding CmntFbrHrdBrd
Construction Status Construction Complete
Schools
Elementary Schools Edge/Lewis/Plew
Others
Energy Description AC - Central Elect,Ceiling Fans,Double Pane Windows,Insulated Doors,Water Heater - Tnkls
Financing Conventional,FHA,VA
Read Less
Want to know what your home might be worth? Contact us for a FREE valuation!

Our team is ready to help you sell your home for the highest possible price ASAP
Bought with Century 21 Wimco Realty Inc





