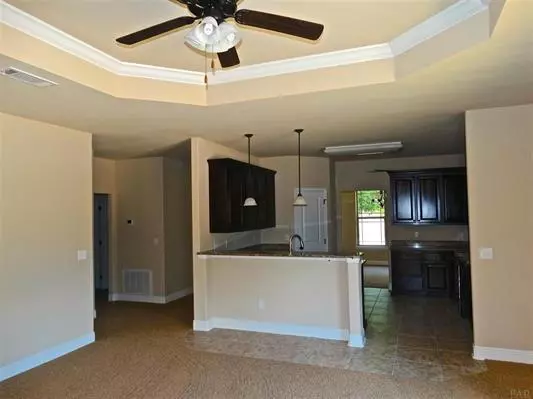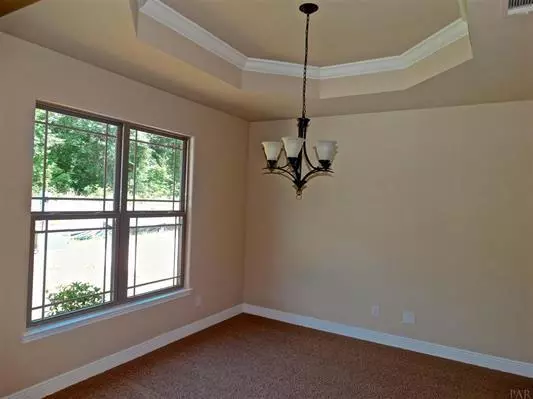$185,000
$185,000
For more information regarding the value of a property, please contact us for a free consultation.
5208 Parkside Drive Pace, FL 32571
3 Beds
2 Baths
1,850 SqFt
Key Details
Sold Price $185,000
Property Type Single Family Home
Sub Type Patio Home
Listing Status Sold
Purchase Type For Sale
Square Footage 1,850 sqft
Price per Sqft $100
Subdivision Parkwood Commons
MLS Listing ID 700687
Sold Date 02/09/15
Bedrooms 3
Full Baths 2
Construction Status Construction Complete
HOA Y/N No
Year Built 2014
Lot Size 6,098 Sqft
Acres 0.14
Property Description
READY NOW! New Parkwood Commons subdivision in the center of Pace ! Convenient to everything ! 1 mile from S.S Dixon and Simms schools! Featuring quality homes by an award-winning SemiCustom homebuilder. NEWLY DESIGNED PLAN offers a host of amenities, including: * Open Concept Floor Plan * Fabric Shield Storm Protection * Energy Efficient Heat Pump * Covered Back Porch * Tile Flooring in Kitchen, Breakfast Room, Bathrooms, Laundry Room, and Foyer * * Spanish Lace Texture Walls & Ceilings * Rounded Corners * Wide Colonial Baseboards * Ceiling Fans * Insulated Tilt Windows * Kitchen has Granite Counters, opens to the Dining Area and Family Room,
Location
State FL
County Santa Rosa
Area 10 - North Santa Rosa County
Zoning County,Deed Restrictions
Rooms
Kitchen First
Interior
Interior Features Ceiling Crwn Molding, Ceiling Tray/Cofferd, Ceiling Vaulted, Fireplace, Floor Tile, Floor WW Carpet, Floor WW Carpet New, Pantry, Pull Down Stairs, Split Bedroom, Washer/Dryer Hookup, Woodwork Stained
Appliance Dishwasher, Microwave, Oven Self Cleaning, Smoke Detector, Smooth Stovetop Rnge, Warranty Provided
Exterior
Exterior Feature Patio Open
Garage Garage, Garage Attached
Garage Spaces 2.0
Utilities Available Public Water
Building
Story 1.0
Structure Type Brick,Frame,Roof Dimensional Shg,Slab
Construction Status Construction Complete
Schools
Elementary Schools S S Dixon
Others
Energy Description AC - Central Elect,Double Pane Windows,Heat Cntrl Electric,Insulated Doors,Insulated Floors
Financing Conventional,FHA,VA
Read Less
Want to know what your home might be worth? Contact us for a FREE valuation!

Our team is ready to help you sell your home for the highest possible price ASAP
Bought with Thomas Home Corporation Realty






