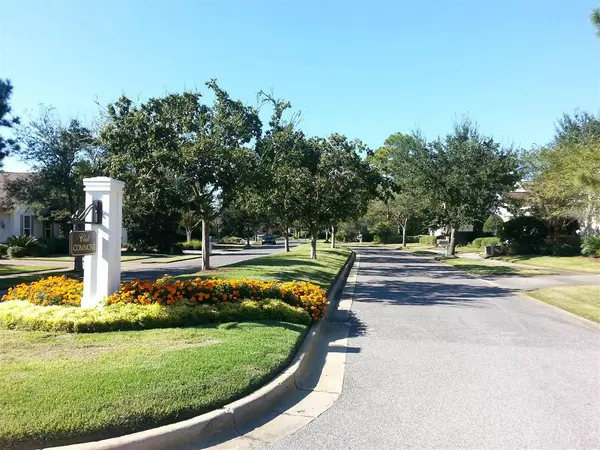$460,000
$475,000
3.2%For more information regarding the value of a property, please contact us for a free consultation.
376 Terrapin Trace Destin, FL 32541
4 Beds
3 Baths
2,451 SqFt
Key Details
Sold Price $460,000
Property Type Single Family Home
Sub Type Southern
Listing Status Sold
Purchase Type For Sale
Square Footage 2,451 sqft
Price per Sqft $187
Subdivision Kelly Plantation S/D
MLS Listing ID 705839
Sold Date 01/16/15
Bedrooms 4
Full Baths 3
Construction Status Construction Complete
HOA Fees $215/qua
HOA Y/N Yes
Year Built 2000
Annual Tax Amount $4,706
Tax Year 2014
Lot Size 0.300 Acres
Acres 0.3
Property Description
Back on market. Buyer lost job weeks before closing. Inspection is done. Repairs are done. Charming home located in Club Commons in Kelly Plantation. This home fronts a nature preserve and features screened in pool enclosure with spill-over jacuzzi, raised ceilings, large kitchen with lots of counter space and custom maple cabinets, huge walk-in master closet with built-in shelving, separate screened lanai, golf cart garage with dedicated door, and new HVAC and pool pump & filter. Very short walk to the Kelly Plantation amenities center and golf club. NO FLOOD INSURANCE REQUIRED, SELLER HAS LOMA! MOTIVATED SELLER!
Location
State FL
County Okaloosa
Area 14 - Destin
Zoning Resid Single Family
Rooms
Guest Accommodations Community Room,Exercise Room,Fishing,Gated Community,Handicap Provisions,Pets Allowed,Picnic Area,Playground,Pool,Tennis,Waterfront
Kitchen First
Interior
Interior Features Breakfast Bar, Built-In Bookcases, Ceiling Raised, Ceiling Tray/Cofferd, Fireplace Gas, Floor Tile, Floor WW Carpet, Furnished - None, Lighting Recessed, Newly Painted, Pantry, Split Bedroom, Washer/Dryer Hookup, Window Bay, Window Treatmnt Some, Woodwork Painted
Appliance Auto Garage Door Opn, Central Vacuum, Cooktop, Dishwasher, Disposal, Microwave, Oven Double, Smoke Detector, Stove/Oven Electric
Exterior
Exterior Feature Columns, Hot Tub, Patio Covered, Pool - Enclosed, Pool - Gunite Concrt, Pool - Heated, Pool - In-Ground, Porch, Porch Screened, Sprinkler System
Garage Garage Attached, Golf Cart Enclosed
Garage Spaces 3.0
Community Features Community Room, Exercise Room, Fishing, Gated Community, Handicap Provisions, Pets Allowed, Picnic Area, Playground, Pool, Tennis, Waterfront
Utilities Available Electric, Phone, Public Sewer, Public Water, TV Cable, Underground
Building
Lot Description Covenants, Curb & Gutter, Interior, Level, Sidewalk, Within 1/2 Mile to Water
Story 1.0
Structure Type Frame,Roof Composite Shngl,Siding Brick Some,Siding CmntFbrHrdBrd,Slab
Construction Status Construction Complete
Schools
Elementary Schools Destin
Others
HOA Fee Include Accounting,Ground Keeping,Insurance,Legal,Management,Recreational Faclty,Security
Assessment Amount $645
Energy Description AC - Central Elect,Ceiling Fans,Heat Cntrl Gas,Water Heater - Gas
Financing Conventional,FHA,VA
Read Less
Want to know what your home might be worth? Contact us for a FREE valuation!

Our team is ready to help you sell your home for the highest possible price ASAP
Bought with RE/MAX Southern Realty






