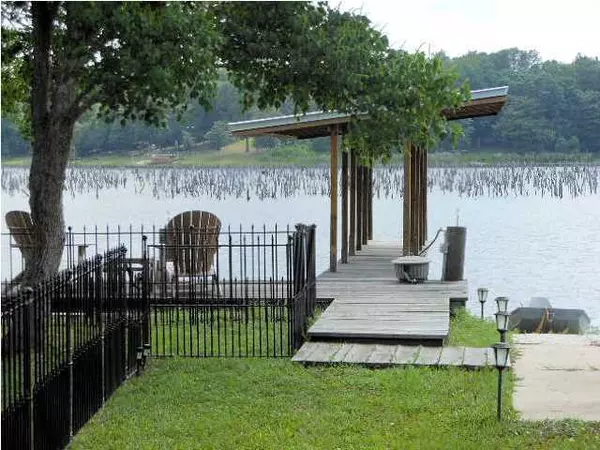$115,000
$119,900
4.1%For more information regarding the value of a property, please contact us for a free consultation.
686 PARADISE ISLAND Drive Defuniak Springs, FL 32433
2 Beds
1 Bath
1,110 SqFt
Key Details
Sold Price $115,000
Property Type Single Family Home
Sub Type Florida Cottage
Listing Status Sold
Purchase Type For Sale
Square Footage 1,110 sqft
Price per Sqft $103
Subdivision Paradise Island
MLS Listing ID 714738
Sold Date 01/08/15
Bedrooms 2
Full Baths 1
Construction Status Construction Complete
HOA Y/N No
Year Built 1987
Lot Size 0.400 Acres
Acres 0.4
Property Description
EVERY DAY'S A GREAT DAY WHEN YOU WAKE UP ON / IN PARADISE!!! IF YOU ARE LOOKING FOR A LAKEFRONT WEEKEND RETREAT OR A RETIREMENT HOME FOR YEAR ROUND LIVING, HERE'S THE ONE YOU HAVE BEEN WAITING FOR!!! Wake up to a beautiful view of Kings Lake from your own back yard and go fishing! Kings Lake is a Private Lake and holds the Florida State Record for Large Mouth Bass (17lbs. 14 oz)!!! The seller has transformed a shell of a house into a beauty! He has replaced all windows, added metal roof, thermal French doors w/built-in blinds, thermal sliding doors, ripped out all wood paneling and installed sheetrock and heavy orange peel texture and added crown molding. Berber carpet with tile accents on the floor. The kitchen was converted to a Jenn-Aire Downdraft Stovetop, Kenmore Wall Oven and
Location
State FL
County Walton
Area 23 - North Walton County
Zoning County,Mobile Home,Resid Single Family
Rooms
Kitchen First
Interior
Interior Features Ceiling Crwn Molding, Floor Tile, Floor WW Carpet, Window Treatmnt Some
Appliance Cooktop, Microwave, Oven Self Cleaning, Refrigerator W/IceMk, Smoke Detector, Stove/Oven Electric
Exterior
Exterior Feature Dock, Fenced Back Yard, Porch, Yard Building
Utilities Available Electric, Phone, Public Water, Septic Tank, TV Cable
Waterfront Description Lake
View Lake
Building
Lot Description Cleared, Interior, Level
Story 1.0
Water Lake
Structure Type Frame,Roof Metal,Siding Wood,Slab,Trim Wood
Construction Status Construction Complete
Schools
Elementary Schools Maude Saunders
Others
Energy Description AC - Central Elect,Ceiling Fans,Double Pane Windows,Heat Cntrl Electric,Water Heater - Elect
Financing Conventional,FHA,Other,RHS,VA
Read Less
Want to know what your home might be worth? Contact us for a FREE valuation!

Our team is ready to help you sell your home for the highest possible price ASAP
Bought with Merrifield & Pilcher Realty





