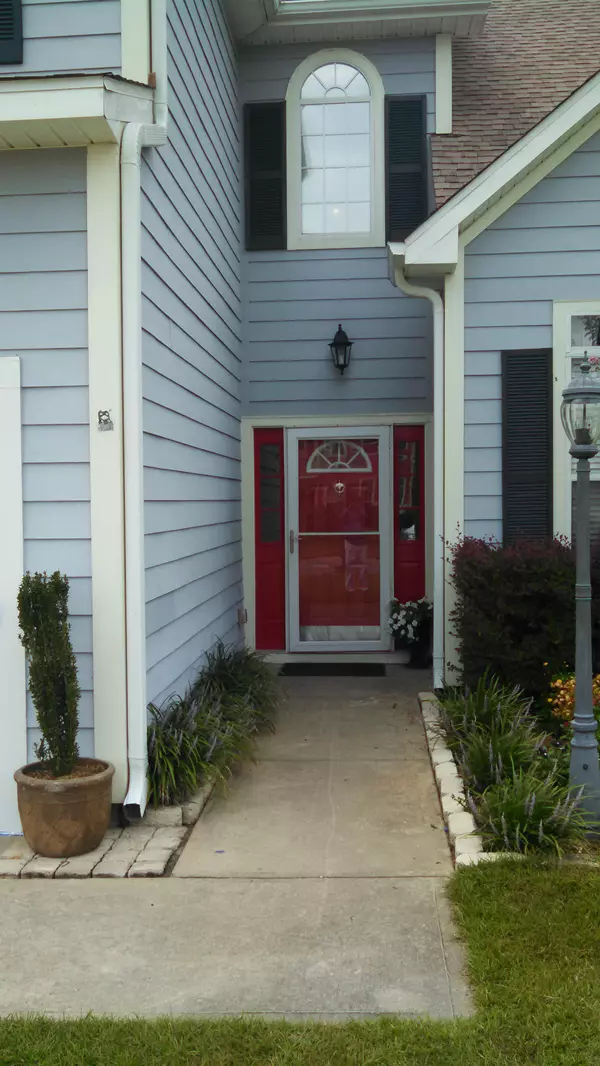$189,000
$189,000
For more information regarding the value of a property, please contact us for a free consultation.
707 PRESSCOTT Street Crestview, FL 32536
4 Beds
3 Baths
2,168 SqFt
Key Details
Sold Price $189,000
Property Type Single Family Home
Sub Type Contemporary
Listing Status Sold
Purchase Type For Sale
Square Footage 2,168 sqft
Price per Sqft $87
Subdivision Sandy Ridge Estates
MLS Listing ID 712077
Sold Date 10/22/14
Bedrooms 4
Full Baths 2
Half Baths 1
Construction Status Construction Complete
HOA Fees $16/ann
HOA Y/N Yes
Year Built 2006
Annual Tax Amount $1,561
Tax Year 2013
Lot Size 8,276 Sqft
Acres 0.19
Property Description
Wonderfully updated home with a great floorplan for entertaining. Hardwood style flooring downstairs helps the rooms flow. Entering the home you notice the two story foyer with study off the foyer. Formal Dining is connected to study, foyer and kitchen. The kitchen features granite counters, upgraded appliances and custom backslpash. Windows throughout these areas flood the spaces with light. The great room offers space for multiple sitting areas if needed. Doors lead out to the Pergola-Covered patio. Steps away is the above ground pool with decking. Upstairs the bedrooms offer privacy from the rest of the home. The master suite is spacious and has a sitting nook with windows to help keep it bright. Master bath offers separate tub and shower. Privacy fenced backyard offers room to enjoy
Location
State FL
County Okaloosa
Area 25 - Crestview Area
Zoning City,Resid Single Family
Rooms
Guest Accommodations Playground
Kitchen First
Interior
Interior Features Ceiling Raised, Ceiling Tray/Cofferd, Ceiling Vaulted, Floor Laminate, Floor Tile, Floor WW Carpet, Pantry, Washer/Dryer Hookup, Window Treatmnt Some
Appliance Auto Garage Door Opn, Dishwasher, Oven Self Cleaning, Refrigerator W/IceMk, Stove/Oven Electric
Exterior
Exterior Feature Deck Open, Fenced Back Yard, Fenced Privacy, Patio Open, Pool - Above Ground
Garage Garage
Garage Spaces 2.0
Community Features Playground
Utilities Available Electric, Public Sewer, Public Water, TV Cable
Building
Lot Description Covenants, Level, Restrictions, See Remarks
Story 2.0
Structure Type Frame,Roof Dimensional Shg,Siding CmntFbrHrdBrd,Slab
Construction Status Construction Complete
Schools
Elementary Schools Antioch
Others
HOA Fee Include Accounting,Recreational Faclty
Assessment Amount $200
Energy Description AC - Central Elect,Ceiling Fans,Double Pane Windows,Heat Cntrl Electric,Heat High Efficiency,Heat Pump Air To Air,Storm Doors,Water Heater - Elect
Financing Conventional,FHA,RHS,VA
Read Less
Want to know what your home might be worth? Contact us for a FREE valuation!

Our team is ready to help you sell your home for the highest possible price ASAP
Bought with Coldwell Banker Realty






