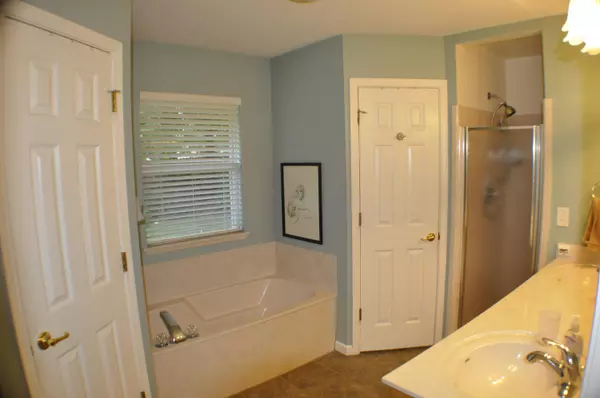$162,000
$165,000
1.8%For more information regarding the value of a property, please contact us for a free consultation.
541 Magnolia Lake Drive Defuniak Springs, FL 32433
3 Beds
2 Baths
1,642 SqFt
Key Details
Sold Price $162,000
Property Type Single Family Home
Sub Type Ranch
Listing Status Sold
Purchase Type For Sale
Square Footage 1,642 sqft
Price per Sqft $98
Subdivision Magnolia Lake Ph 1
MLS Listing ID 713796
Sold Date 10/22/14
Bedrooms 3
Full Baths 2
Construction Status Construction Complete
HOA Fees $12/ann
HOA Y/N Yes
Year Built 2004
Annual Tax Amount $1,084
Tax Year 2013
Lot Size 0.300 Acres
Acres 0.3
Property Description
Price reduced just for you! Talk about PRISTINE! This exceptional custom brick home in lovely Magnolia Lake Estates has been meticulously maintained since it's only owner built it in 2004. Tasteful choices throughout, using high quality building materials, help make this home's style & charm timeless. Walking in through the foyer, the first thing you notice are the custom built-in floor to ceiling maple cabinets in the family room - and the vaulted ceilings of the open floor plan to the kitchen & sunroom. The eat-in kitchen has classic matching maple cabinets, pantry, a moveable island, and still has plenty of room for a breakfast table! Windows span the back of the family room, kitchen and breakfast area so you can thoroughly enjoy your shady and private back yard from both inside and out
Location
State FL
County Walton
Area 23 - North Walton County
Zoning City,Deed Restrictions,Resid Single Family
Rooms
Guest Accommodations Deed Access,Dock,Fishing,Pavillion/Gazebo,Picnic Area,Waterfront
Interior
Interior Features Built-In Bookcases, Ceiling Vaulted, Floor Hardwood, Floor Tile, Floor WW Carpet, Kitchen Island, Pantry, Pull Down Stairs, Split Bedroom, Washer/Dryer Hookup, Window Treatment All
Appliance Auto Garage Door Opn, Dishwasher, Disposal, Microwave, Oven Self Cleaning, Refrigerator W/IceMk, Smooth Stovetop Rnge, Stove/Oven Electric
Exterior
Exterior Feature Deck Open, Fenced Back Yard, Fenced Privacy, Hurricane Shutters
Parking Features Garage Attached
Garage Spaces 2.0
Community Features Deed Access, Dock, Fishing, Pavillion/Gazebo, Picnic Area, Waterfront
Utilities Available Electric, Phone, Public Sewer, Public Water, TV Cable, Underground
View Lake, Pond
Building
Lot Description Covenants, Restrictions, Within 1/2 Mile to Water
Story 1.0
Structure Type Brick,Roof Dimensional Shg,Slab,Trim Vinyl
Construction Status Construction Complete
Schools
Elementary Schools Maude Saunders
Others
HOA Fee Include Ground Keeping,Insurance,Management,Other Utilities
Assessment Amount $150
Energy Description AC - Central Elect,Ceiling Fans,Double Pane Windows,Heat Cntrl Electric,Heat Pump Air To Air,Storm Doors,Water Heater - Elect
Financing Conventional,FHA,RHS,VA
Read Less
Want to know what your home might be worth? Contact us for a FREE valuation!

Our team is ready to help you sell your home for the highest possible price ASAP
Bought with Merrifield & Pilcher Realty






