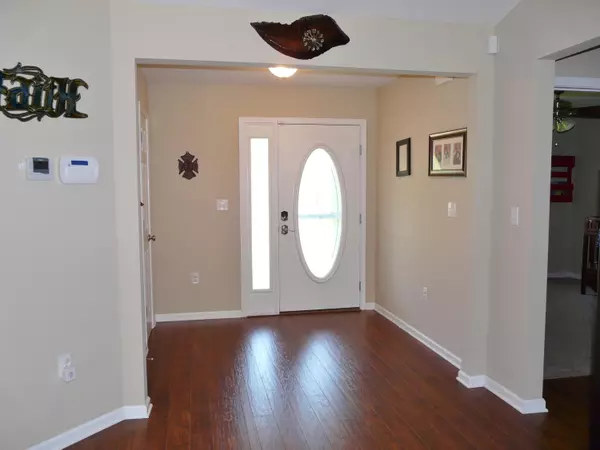$165,000
$169,900
2.9%For more information regarding the value of a property, please contact us for a free consultation.
61 Ruckel Drive Defuniak Springs, FL 32433
3 Beds
2 Baths
1,594 SqFt
Key Details
Sold Price $165,000
Property Type Single Family Home
Sub Type Ranch
Listing Status Sold
Purchase Type For Sale
Square Footage 1,594 sqft
Price per Sqft $103
Subdivision Lake Juniper Estates Unit 3
MLS Listing ID 752230
Sold Date 11/10/16
Bedrooms 3
Full Baths 2
Construction Status Construction Complete
HOA Y/N No
Year Built 2014
Lot Size 0.950 Acres
Acres 0.95
Property Description
GORGEOUS custom brick home in Lake Juniper Estates! Pride in home ownership shows! Front foyer opens up to spacious Living Room with cathedral ceiling and beautiful wood laminate flooring. Kitchen overlooks living area with 42 inch cherry cabinets, granite countertops, breakfast bar, stainless steel appliances, tile flooring and large pantry! Master Bedroom offers lots of room for king size bed and large furniture, as walk-in closet has room and then some! Nicely sized additional bedrooms as well! Seller has added concrete pavers and bench on back patio that overlooks the beautiful level, sodded back yard! Home has a 32ft x 12ft workshop perfect for storage or outdoor projects! This property has lots of room to add on! Short distance of 1.5 miles to boat ramps and Juniper Lake Campground!
Location
State FL
County Walton
Area 23 - North Walton County
Zoning County,Resid Single Family
Rooms
Kitchen First
Interior
Interior Features Breakfast Bar, Ceiling Cathedral, Floor Laminate, Floor Tile, Floor WW Carpet, Pantry, Split Bedroom, Washer/Dryer Hookup, Woodwork Painted
Appliance Auto Garage Door Opn, Dishwasher, Disposal, Microwave, Refrigerator W/IceMk, Security System, Smoke Detector, Smooth Stovetop Rnge, Stove/Oven Electric
Exterior
Exterior Feature Fenced Back Yard, Patio Open, Porch Open, Sprinkler System
Garage Garage Attached
Garage Spaces 2.0
Pool None
Utilities Available Community Water, Electric, Phone, Septic Tank
Private Pool No
Building
Lot Description Interior, Level, Within 1/2 Mile to Water
Story 1.0
Structure Type Brick,Roof Composite Shngl,Slab
Construction Status Construction Complete
Schools
Elementary Schools Maude Saunders
Others
Energy Description AC - Central Elect,Ceiling Fans,Double Pane Windows,Heat Cntrl Electric,Ridge Vent,Water Heater - Elect
Financing Conventional,FHA,RHS,VA
Read Less
Want to know what your home might be worth? Contact us for a FREE valuation!

Our team is ready to help you sell your home for the highest possible price ASAP
Bought with Naylor Realty And Associates






