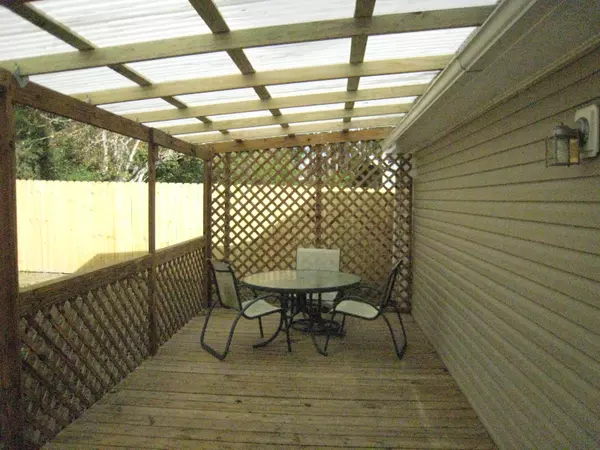$135,000
$135,000
For more information regarding the value of a property, please contact us for a free consultation.
3050 Yorktown Circle Fort Walton Beach, FL 32547
3 Beds
2 Baths
1,195 SqFt
Key Details
Sold Price $135,000
Property Type Single Family Home
Sub Type Contemporary
Listing Status Sold
Purchase Type For Sale
Square Footage 1,195 sqft
Price per Sqft $112
Subdivision Willow Bend Ph 1
MLS Listing ID 741723
Sold Date 01/12/16
Bedrooms 3
Full Baths 2
Construction Status Construction Complete
HOA Y/N No
Year Built 1988
Annual Tax Amount $740
Tax Year 2014
Lot Size 3,049 Sqft
Acres 0.07
Property Description
Wow! Sparkling clean, renovated and ready for you to move in now! Open the front door and you will see a bright and cheery living area with a vaulted ceiling giving the room a spacious feel. There's an open floor plan with easy access to the updated kitchen. Look at these floors - beautiful tile in a warm wood color - looks like real wood but is easy maintenance tile. The kitchen has a new stove, double door refrigerator, dishwasher, disposal and pantry. The whole house is newly painted with new lights, fans and window blinds. All the bedrooms have new carpeting. The bathrooms have new countertops and sinks. All the windows and sliders have been replaced and the wiring is copper. Step into the fenced back yard and you will see a beautiful covered patio and wooden deck.
Location
State FL
County Okaloosa
Area 12 - Fort Walton Beach
Zoning Resid Single Family
Rooms
Kitchen First
Interior
Interior Features Ceiling Cathedral, Floor Tile, Floor WW Carpet New, Lighting Recessed, Newly Painted, Pantry, Pull Down Stairs, Renovated, Washer/Dryer Hookup, Window Treatment All
Appliance Dishwasher, Disposal, Dryer, Microwave, Oven Self Cleaning, Refrigerator, Smooth Stovetop Rnge, Stove/Oven Electric, Washer
Exterior
Exterior Feature Deck Covered, Fenced Back Yard, Fenced Privacy, Patio Covered
Garage Garage, Garage Attached
Garage Spaces 1.0
Pool None
Utilities Available Electric, Phone, Public Sewer, Public Water, TV Cable
Private Pool No
Building
Story 1.0
Structure Type Frame,Roof Composite Shngl,Siding Brick Some,Siding Vinyl,Slab,Trim Vinyl
Construction Status Construction Complete
Schools
Elementary Schools Kenwood
Others
Energy Description AC - Central Elect,Ceiling Fans,Heat Cntrl Electric,Water Heater - Elect
Financing Conventional,FHA,VA
Read Less
Want to know what your home might be worth? Contact us for a FREE valuation!

Our team is ready to help you sell your home for the highest possible price ASAP
Bought with COLDWELL BANKER REALTY






