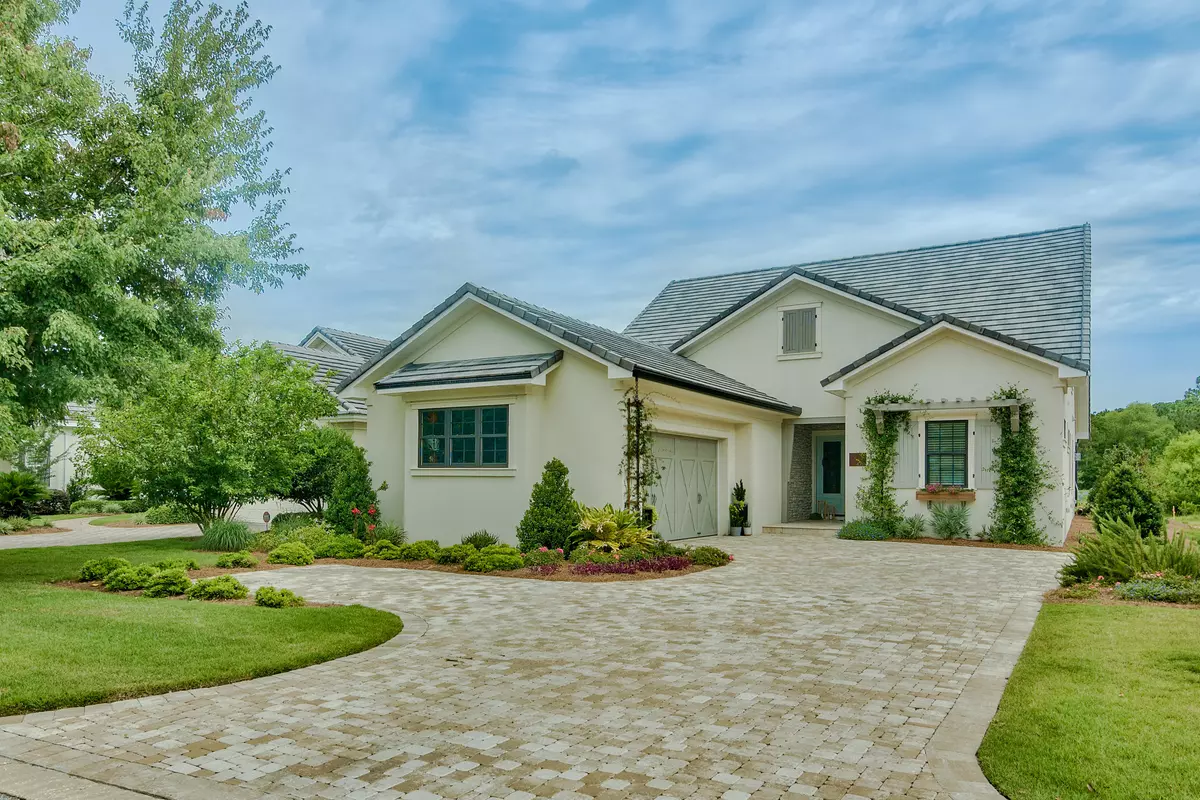$777,500
$799,500
2.8%For more information regarding the value of a property, please contact us for a free consultation.
4333 Carriage Lane Destin, FL 32541
4 Beds
3 Baths
3,286 SqFt
Key Details
Sold Price $777,500
Property Type Single Family Home
Sub Type Traditional
Listing Status Sold
Purchase Type For Sale
Square Footage 3,286 sqft
Price per Sqft $236
Subdivision Kelly Plantation S/D
MLS Listing ID 827196
Sold Date 10/17/19
Bedrooms 4
Full Baths 3
Construction Status Construction Complete
HOA Fees $408/qua
HOA Y/N Yes
Year Built 2017
Property Description
Out with the old and in with the new! If you prefer spacious living and high-end finishes, look no further. This 4-bedroom multi-generational floor plan will easily stand out as your favorite home in Kelly Plantation. 4333 Carriage Lane is ideal for both empty nesters that want all first floor living or a large family who can appreciate having an expansive second floor living area with room for the kids to play. This home has a highlight reel that goes on for days, but here's a rundown on some of the numerous features that will impress you from the moment you pull in the driveway: Curb appeal with beautiful landscaping design, 2 car garage that also has space designated for a golf cart or gym, large foyer, shiplap walls, barn doors, knockout kitchen with Dcor appliances, tile...
Location
State FL
County Okaloosa
Area 14 - Destin
Zoning Resid Single Family
Rooms
Guest Accommodations Community Room,Exercise Room,Fishing,Gated Community,Golf,Pets Allowed,Playground,Short Term Rental - Not Allowed,Tennis,TV Cable
Kitchen First
Interior
Interior Features Breakfast Bar, Ceiling Crwn Molding, Ceiling Raised, Floor Hardwood, Floor Tile, Kitchen Island, Lighting Recessed, Newly Painted, Pantry, Shelving, Washer/Dryer Hookup, Wet Bar, Window Treatment All, Woodwork Painted, Woodwork Stained
Appliance Auto Garage Door Opn, Cooktop, Dishwasher, Disposal, Freezer, Microwave, Oven Self Cleaning, Range Hood, Refrigerator, Refrigerator W/IceMk, Smoke Detector, Stove/Oven Gas
Exterior
Garage Garage Attached, Golf Cart Enclosed, Guest, Oversized
Garage Spaces 2.0
Pool None
Community Features Community Room, Exercise Room, Fishing, Gated Community, Golf, Pets Allowed, Playground, Short Term Rental - Not Allowed, Tennis, TV Cable
Utilities Available Electric, Gas - Natural, Public Sewer, Public Water, TV Cable, Underground
Private Pool No
Building
Lot Description Cleared, Golf Course, Interior, Level, Restrictions, Within 1/2 Mile to Water
Story 2.0
Structure Type Block,Concrete,Foundation Off Grade,Frame,Roof Foam,Roof Tile/Slate,Stone,Stucco
Construction Status Construction Complete
Schools
Elementary Schools Destin
Others
HOA Fee Include Accounting,Advertising,Ground Keeping,Master Association,Recreational Faclty,Security
Assessment Amount $1,226
Energy Description AC - 2 or More,AC - High Efficiency,Ceiling Fans,Double Pane Windows,Heat High Efficiency,Water Heater - Tnkls
Read Less
Want to know what your home might be worth? Contact us for a FREE valuation!

Our team is ready to help you sell your home for the highest possible price ASAP
Bought with Non Member Office (NABOR)






