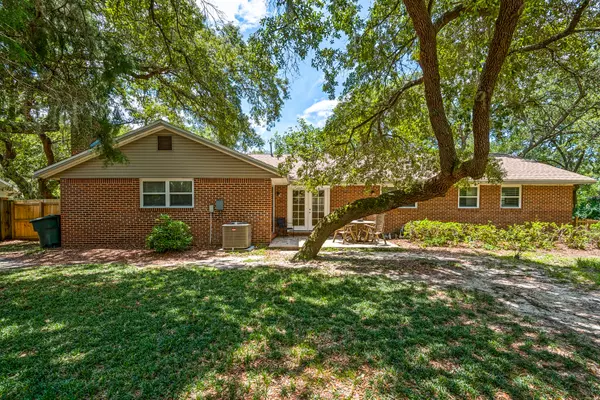$313,942
$329,942
4.8%For more information regarding the value of a property, please contact us for a free consultation.
13 NW Higdon Court Fort Walton Beach, FL 32547
4 Beds
3 Baths
2,085 SqFt
Key Details
Sold Price $313,942
Property Type Single Family Home
Sub Type Ranch
Listing Status Sold
Purchase Type For Sale
Square Footage 2,085 sqft
Price per Sqft $150
Subdivision Chelsea Woods
MLS Listing ID 827736
Sold Date 10/10/19
Bedrooms 4
Full Baths 3
Construction Status Construction Complete
HOA Y/N No
Year Built 1966
Annual Tax Amount $1,994
Tax Year 2017
Lot Size 10,454 Sqft
Acres 0.24
Property Description
SMART HOME. Situated on a peaceful, tree lined street flanked with sidewalks on each side, dead ending into a cul-de-sac this 4 bedroom, 3 bath one-story home located in the highly sought-after Kenwood Community is close to both Air Force bases. Over the years this home has been renovated into it's premier condition with so many upgrades: Roof, kitchen, cabinets, countertops, flooring, HVAC and water heater, carpet, vinyl d-p 50 hurricane rated windows, fans, light fixtures and solar panels just to highlight a few. You'll feel right at home, as you walk through the front door into the large living room, leading you to an open dining and kitchen space. The kitchen is equipped with a custom island, plenty of counter space, dishwasher, French Door Fridge and Kenmore Elite Induction cook top a
Location
State FL
County Okaloosa
Area 12 - Fort Walton Beach
Zoning Resid Single Family
Rooms
Kitchen First
Interior
Interior Features Ceiling Crwn Molding, Converted Garage, Fireplace, Floor Tile, Floor WW Carpet New, Furnished - None, Lighting Recessed, Newly Painted, Renovated, Split Bedroom
Appliance Cooktop, Dishwasher, Disposal, Dryer, Microwave, Refrigerator, Smoke Detector, Stove/Oven Electric, Washer
Exterior
Exterior Feature Fenced Back Yard, Hurricane Shutters, Lawn Pump, Patio Open, Porch, Porch Open, Yard Building
Pool None
Utilities Available Electric, Gas - Natural, Private Well, Public Sewer, Public Water
Private Pool No
Building
Lot Description Cul-De-Sac, Dead End
Story 1.0
Structure Type Roof Dimensional Shg,Siding Brick Some,Siding Vinyl,Slab,Trim Vinyl
Construction Status Construction Complete
Schools
Elementary Schools Kenwood
Others
Energy Description AC - Central Elect,Ceiling Fans,Double Pane Windows,Heat Cntrl Electric,Solar Screens,Water Heater - Elect
Financing Conventional,FHA,VA
Read Less
Want to know what your home might be worth? Contact us for a FREE valuation!

Our team is ready to help you sell your home for the highest possible price ASAP
Bought with Legendary Realty LLC






