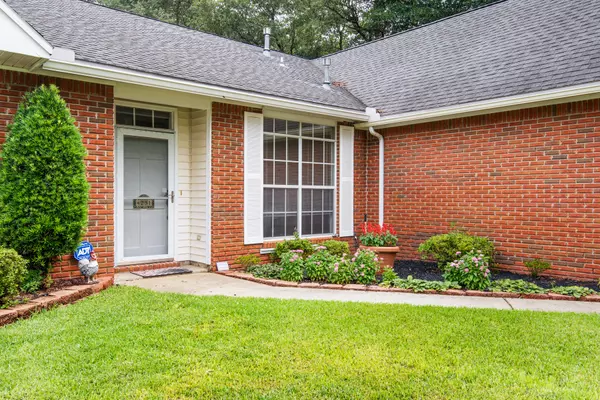$327,250
$349,901
6.5%For more information regarding the value of a property, please contact us for a free consultation.
4231 Marysa Drive Niceville, FL 32578
3 Beds
3 Baths
2,177 SqFt
Key Details
Sold Price $327,250
Property Type Single Family Home
Sub Type Ranch
Listing Status Sold
Purchase Type For Sale
Square Footage 2,177 sqft
Price per Sqft $150
Subdivision Rocky Bayou Country Club Estates 7
MLS Listing ID 827063
Sold Date 09/10/19
Bedrooms 3
Full Baths 3
Construction Status Construction Complete
HOA Fees $10/ann
HOA Y/N Yes
Year Built 1992
Property Description
Enjoy the good life in this single story 3 bedroom, 3 bath traditional, split floor plan located in the sought after subdivision of Rocky Bayou. The curb appeal invites with cheerful landscaping, large shade tree over the driveway and brick exterior. The charm continues on the inside with warm tones, crisp white trim, vaulted ceilings, gas fireplace and custom tile floors throughout main living space. Recent updates include interior paint and new carpet. The kitchen is welcoming with white shaker cabinets, granite counter top and center island, (Fridge included), and large pantry. This flowing floor plan is perfect for entertaining and everyday living. Large family room with formal dining room accented with wainscoting and huge windows. The Master suite is very spacious with large walk-in
Location
State FL
County Okaloosa
Area 13 - Niceville
Zoning Resid Single Family
Rooms
Kitchen First
Interior
Interior Features Ceiling Cathedral, Ceiling Raised, Fireplace Gas, Floor Tile, Floor WW Carpet New, Guest Quarters, Handicap Provisions, Kitchen Island, Newly Painted, Pull Down Stairs, Split Bedroom, Washer/Dryer Hookup, Window Treatment All, Woodwork Painted
Appliance Auto Garage Door Opn, Dishwasher, Disposal, Dryer, Refrigerator W/IceMk, Smoke Detector, Stove/Oven Electric, Warranty Provided, Washer
Exterior
Exterior Feature Fenced Lot-All, Lawn Pump, Patio Open, Sprinkler System
Parking Features Garage
Garage Spaces 2.0
Pool None
Utilities Available Electric, Gas - Natural, Phone, Public Water, Septic Tank, TV Cable
Private Pool No
Building
Lot Description Cul-De-Sac, Interior, Level
Story 1.0
Structure Type Frame,Roof Composite Shngl,Siding Brick Some,Siding Vinyl,Slab
Construction Status Construction Complete
Schools
Elementary Schools Plew
Others
Assessment Amount $130
Energy Description AC - Central Elect,Ceiling Fans,Double Pane Windows,Heat Cntrl Gas,Ridge Vent,See Remarks,Water Heater - Gas
Financing Conventional,FHA,VA
Read Less
Want to know what your home might be worth? Contact us for a FREE valuation!

Our team is ready to help you sell your home for the highest possible price ASAP
Bought with Keller Williams Realty Nville





