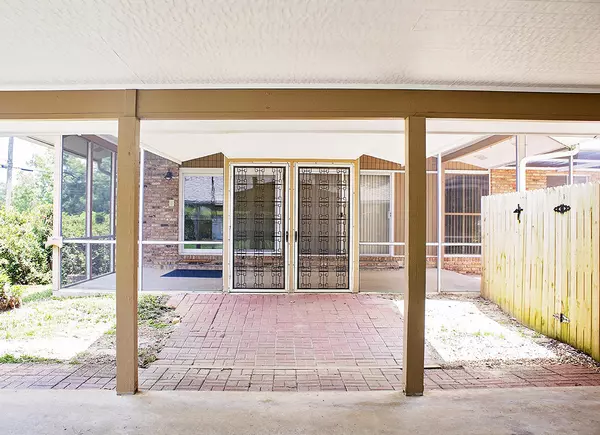$250,000
$265,000
5.7%For more information regarding the value of a property, please contact us for a free consultation.
8877 Scenic Hills Drive City Of Pensacola, FL 32514
4 Beds
4 Baths
2,754 SqFt
Key Details
Sold Price $250,000
Property Type Single Family Home
Sub Type Split Level
Listing Status Sold
Purchase Type For Sale
Square Footage 2,754 sqft
Price per Sqft $90
Subdivision Scenic Hills Country Club
MLS Listing ID 826482
Sold Date 08/23/19
Bedrooms 4
Full Baths 3
Half Baths 1
Construction Status Construction Complete
HOA Y/N No
Year Built 1966
Lot Size 0.420 Acres
Acres 0.42
Property Description
Golf Course, Corner Lot, This two story home has 4 bed/ 3.5 bath, roof replaced in 2016, new floors throughout, fresh paint (inside and out), huge screened in back porch, new privacy fence around large backyard and a charming balcony out front overlooking the beautiful neighborhood. This home is perfect for those who like to entertain! Large living room space, the back porch is perfect for a barbecue get together, and a large fenced in backyard. Like to golf? Look no further! The backyard opens directly onto the immaculate scenic hills golf course- just a short distance from hole one and the country club. Enjoy other hobbies? This neighborhood has a lot to offer with multiple clubs and frequent social events at the club house. Very conveniently located just off of highway 90. Come by today
Location
State FL
County Escambia
Area 08 - Escambia County
Zoning County,Resid Single Family
Rooms
Guest Accommodations Golf,Pets Allowed
Kitchen Second
Interior
Interior Features Floor Laminate, Floor WW Carpet, Floor WW Carpet New, Newly Painted, Washer/Dryer Hookup
Appliance Dishwasher, Dryer, Microwave, Stove/Oven Electric, Washer
Exterior
Exterior Feature Balcony, Fenced Back Yard, Patio Covered, Porch, Porch Screened, Yard Building
Parking Features Carport Detached
Pool None
Community Features Golf, Pets Allowed
Utilities Available Electric, Public Sewer, Public Water
Private Pool No
Building
Lot Description Corner, Sidewalk
Story 2.0
Structure Type Brick,Frame,Siding Wood
Construction Status Construction Complete
Schools
Elementary Schools Mcarthur
Others
Energy Description AC - Central Elect,Ceiling Fans,Heat Cntrl Electric,Water Heater - Elect
Financing Conventional,FHA,VA
Read Less
Want to know what your home might be worth? Contact us for a FREE valuation!

Our team is ready to help you sell your home for the highest possible price ASAP
Bought with Non Member Office (NABOR)





