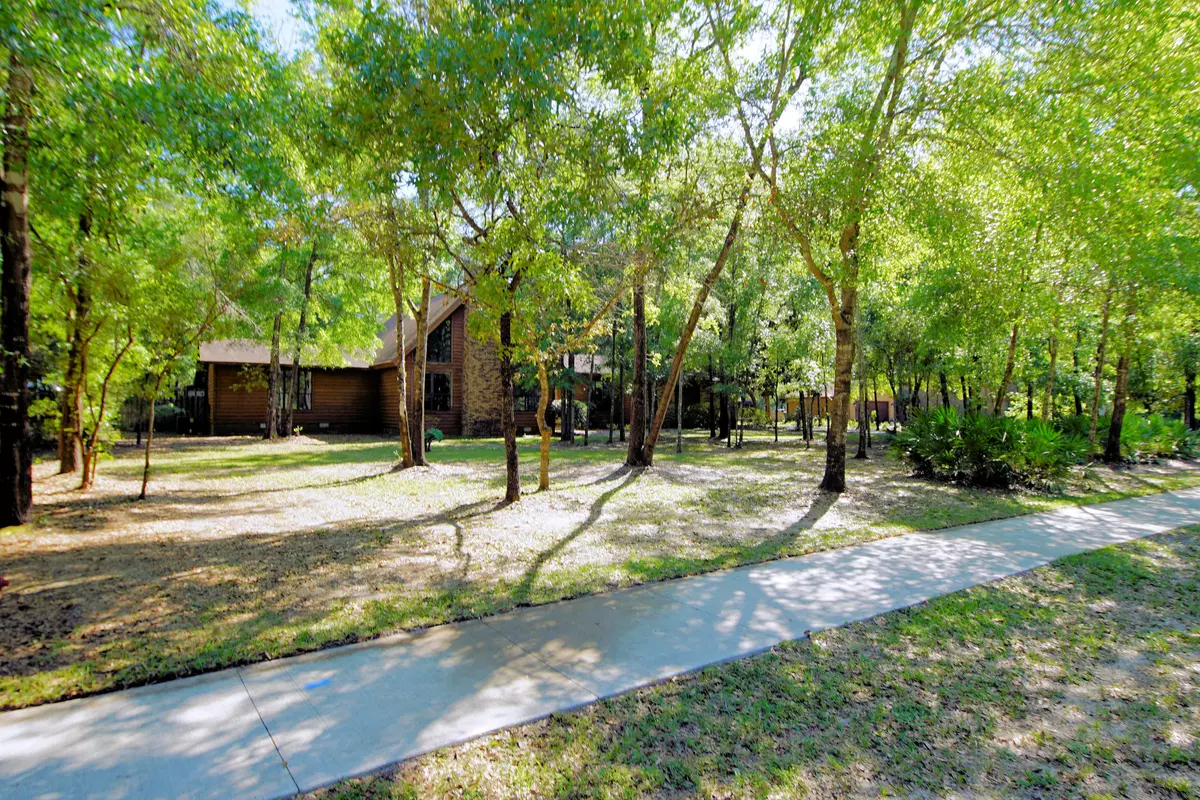$425,000
$429,900
1.1%For more information regarding the value of a property, please contact us for a free consultation.
1044 Rocky Bayou Drive Niceville, FL 32578
4 Beds
4 Baths
3,090 SqFt
Key Details
Sold Price $425,000
Property Type Single Family Home
Sub Type Contemporary
Listing Status Sold
Purchase Type For Sale
Square Footage 3,090 sqft
Price per Sqft $137
Subdivision Rocky Bayou Country Club Estates 3
MLS Listing ID 821825
Sold Date 07/29/19
Bedrooms 4
Full Baths 3
Half Baths 1
Construction Status Construction Complete
HOA Y/N No
Year Built 1984
Annual Tax Amount $3,640
Tax Year 2017
Lot Size 0.860 Acres
Acres 0.86
Property Description
Come see this estate home on nearly 1 acre in the highly desirable Rocky Bayou Estates subdivision! The large home of just over 3,000 sq.ft. features: spacious great room w/ vaulted ceilings, eat in kitchen w/ custom cabinetry upgrades, formal dining room, 1st floor master w/ private sitting area off pool and walk-in master closet, 2 enclosed sunrooms, pool w/ screen enclosure, 3 car garage, detached garage/workshop and much more! Property is in a great location conveniently located near shopping, restaurants and right down the street from Rocky Bayou Country Club. Properties like this one do not come on the market often, so schedule an appointment today to come take advantage of this great opportunity!
Location
State FL
County Okaloosa
Area 13 - Niceville
Zoning County,Resid Single Family
Interior
Interior Features Breakfast Bar, Ceiling Beamed, Ceiling Vaulted, Fireplace, Floor Hardwood, Floor Laminate, Floor Tile, Floor WW Carpet, Pantry, Washer/Dryer Hookup
Appliance Auto Garage Door Opn, Cooktop, Dishwasher, Disposal, Microwave, Range Hood, Refrigerator, Smoke Detector
Exterior
Exterior Feature Fenced Lot-Part, Pool - Enclosed, Pool - In-Ground, Workshop
Parking Features Garage Attached, Garage Detached, Oversized, RV
Garage Spaces 4.0
Pool Private
Utilities Available Electric, Public Sewer, Septic Tank, TV Cable, Underground
Private Pool Yes
Building
Lot Description Interior, Level, Sidewalk, Survey Available
Story 2.0
Structure Type Foundation Off Grade,Siding Brick Some,Siding Wood,Trim Wood
Construction Status Construction Complete
Schools
Elementary Schools Plew
Others
Energy Description AC - Central Elect,Ceiling Fans,Double Pane Windows,Heat - Wood Stove,Heat Cntrl Electric,Heat Pump Air To Air,Ridge Vent,Water Heater - Elect
Financing Conventional,FHA,VA
Read Less
Want to know what your home might be worth? Contact us for a FREE valuation!

Our team is ready to help you sell your home for the highest possible price ASAP
Bought with Non Member Office (NABOR)






