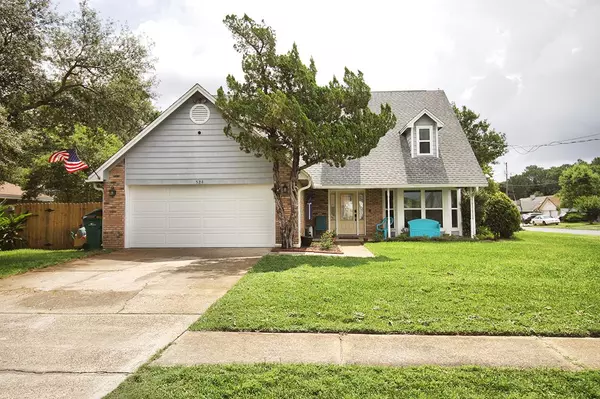$320,000
$325,000
1.5%For more information regarding the value of a property, please contact us for a free consultation.
524 E Timberlake Drive Mary Esther, FL 32569
4 Beds
3 Baths
2,534 SqFt
Key Details
Sold Price $320,000
Property Type Single Family Home
Sub Type Traditional
Listing Status Sold
Purchase Type For Sale
Square Footage 2,534 sqft
Price per Sqft $126
Subdivision Timberlake Estates 1St Addn
MLS Listing ID 824653
Sold Date 07/15/19
Bedrooms 4
Full Baths 2
Half Baths 1
Construction Status Construction Complete
HOA Y/N No
Year Built 1991
Lot Size 0.260 Acres
Acres 0.26
Property Sub-Type Traditional
Property Description
This gorgeous Mary Esther retreat is now for sale! This 4 bed, 2.5 bath home offers room for everyone at 2534 sq ft & features tile & Pergo hardwood throughout. The spacious kitchen features Corian countertops, pantry, Kenmore appliances and breakfast nook. The STUNNING master retreat is newly renovated and has all the bells and whistles! Upstairs you will find plenty of closet space as well as bonus room/loft with built-ins. New doors and windows have been installed throughout the home as well as Nest thermostat and hardwired security system. This backyard was made for Florida summers with its enormous pool, fire-pit and patio and separate fenced area for pets! Your fury friend also has a room of his own under the stairs! Call now to see this beautiful home TODAY!
Location
State FL
County Okaloosa
Area 12 - Fort Walton Beach
Zoning Resid Single Family
Rooms
Kitchen First
Interior
Interior Features Breakfast Bar, Ceiling Raised, Fireplace Gas, Floor Laminate, Floor Tile, Newly Painted, Pantry, Renovated, Washer/Dryer Hookup, Woodwork Painted
Appliance Auto Garage Door Opn, Dishwasher, Disposal, Dryer, Microwave, Refrigerator, Stove/Oven Gas
Exterior
Exterior Feature Fenced Back Yard, Hurricane Shutters, Lawn Pump, Patio Open, Pool - In-Ground, Pool - Vinyl Liner, Porch, Sprinkler System
Parking Features Garage, Garage Attached
Garage Spaces 2.0
Pool Private
Utilities Available Electric, Public Sewer, Public Water
Private Pool Yes
Building
Story 2.0
Structure Type Roof Composite Shngl,Siding Brick Some,Siding Wood,Slab,Trim Wood
Construction Status Construction Complete
Schools
Elementary Schools Florosa
Others
Energy Description AC - Central Elect,Ceiling Fans,Double Pane Windows,Heat Cntrl Gas,Storm Doors,Storm Windows,Water Heater - Gas
Financing Conventional,FHA,VA
Read Less
Want to know what your home might be worth? Contact us for a FREE valuation!

Our team is ready to help you sell your home for the highest possible price ASAP
Bought with The Lisa Snuggs Real Estate Group





