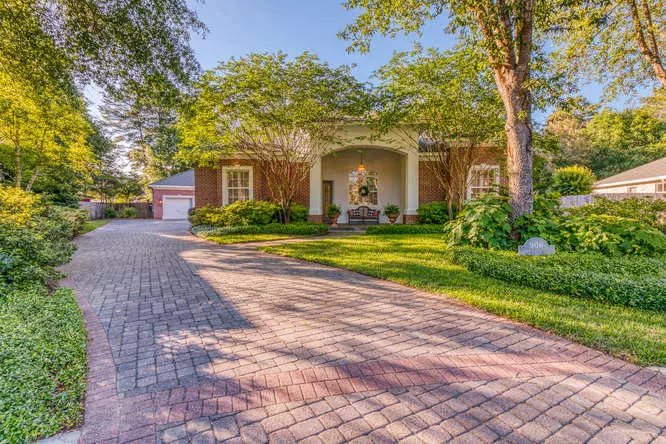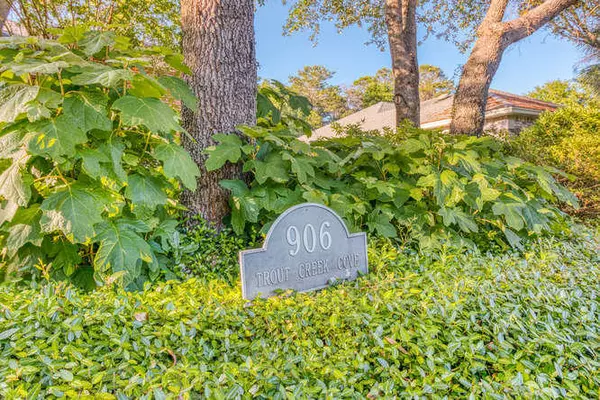$557,000
$559,000
0.4%For more information regarding the value of a property, please contact us for a free consultation.
906 Trout Creek Cove Niceville, FL 32578
3 Beds
3 Baths
2,829 SqFt
Key Details
Sold Price $557,000
Property Type Single Family Home
Sub Type Traditional
Listing Status Sold
Purchase Type For Sale
Square Footage 2,829 sqft
Price per Sqft $196
Subdivision Swift Creek Ph 3
MLS Listing ID 822500
Sold Date 07/03/19
Bedrooms 3
Full Baths 2
Half Baths 1
Construction Status Construction Complete
HOA Fees $71/qua
HOA Y/N Yes
Year Built 2003
Annual Tax Amount $4,715
Tax Year 2017
Lot Size 0.330 Acres
Acres 0.33
Property Description
This is it! Your opportunity to live in the sought after community of Swift Creek has arrived! This 3 bedroom, 3 bath open concept home is perfectly located on a cul-de-sac within a short walk to the neighborhood park and lake. The curb appeal is impressive with a large, welcoming, tiled front porch, pavered driveway and lush, green landscaping. Take a step inside and enter into an open foyer that overlooks the main living areas of the home, featuring 12 foot ceilings, extensive crown molding, 8 foot doors, 20 inch stone tile floors, plantation shutters and custom draperies. The kitchen is truly a dream, offering granite counter tops and commercial quality stainless steel appliances, to include a Viking built-in refrigerator/freezer, Viking gas range, Dacor combo oven/convection oven,
Location
State FL
County Okaloosa
Area 13 - Niceville
Zoning Resid Single Family
Rooms
Guest Accommodations Community Room,Fishing,Pavillion/Gazebo,Picnic Area,Playground,Pool,Tennis
Kitchen First
Interior
Interior Features Breakfast Bar, Ceiling Crwn Molding, Ceiling Raised, Ceiling Tray/Cofferd, Fireplace Gas, Floor Tile, Floor WW Carpet, Floor WW Carpet New, Lighting Recessed, Pantry, Plantation Shutters, Pull Down Stairs, Shelving, Split Bedroom, Upgraded Media Wing, Washer/Dryer Hookup, Window Treatmnt Some, Woodwork Painted
Appliance Auto Garage Door Opn, Cooktop, Dishwasher, Disposal, Microwave, Range Hood, Refrigerator W/IceMk, Security System, Smoke Detector, Stove/Oven Gas, Warranty Provided
Exterior
Exterior Feature BBQ Pit/Grill, Fenced Back Yard, Fenced Privacy, Patio Covered, Porch, Sprinkler System
Garage Garage Detached, Oversized
Garage Spaces 3.0
Pool Community
Community Features Community Room, Fishing, Pavillion/Gazebo, Picnic Area, Playground, Pool, Tennis
Utilities Available Electric, Gas - Natural, Phone, Public Sewer, Public Water, TV Cable, Underground
Private Pool Yes
Building
Lot Description Covenants, Cul-De-Sac, Curb & Gutter, Easements, Level, Restrictions, Survey Available
Story 1.0
Structure Type Brick,Roof Dimensional Shg,Siding EIFS,Slab,Stucco,Trim Vinyl
Construction Status Construction Complete
Schools
Elementary Schools Edge
Others
HOA Fee Include Accounting,Ground Keeping,Management,Recreational Faclty
Assessment Amount $215
Energy Description AC - 2 or More,AC - Central Elect,Ceiling Fans,Double Pane Windows,Heat Cntrl Gas,Water Heater - Gas
Financing Conventional,FHA,VA
Read Less
Want to know what your home might be worth? Contact us for a FREE valuation!

Our team is ready to help you sell your home for the highest possible price ASAP
Bought with Keller Williams Realty Nville






