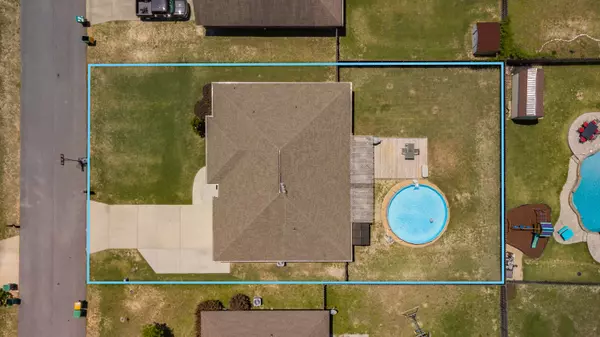$234,900
$234,900
For more information regarding the value of a property, please contact us for a free consultation.
5269 Moore Loop Crestview, FL 32536
4 Beds
3 Baths
2,315 SqFt
Key Details
Sold Price $234,900
Property Type Single Family Home
Sub Type Contemporary
Listing Status Sold
Purchase Type For Sale
Square Footage 2,315 sqft
Price per Sqft $101
Subdivision Lee Farms Ph Iii
MLS Listing ID 823036
Sold Date 06/27/19
Bedrooms 4
Full Baths 3
Construction Status Construction Complete
HOA Fees $5/ann
HOA Y/N Yes
Year Built 2012
Annual Tax Amount $1,464
Tax Year 2017
Lot Size 0.260 Acres
Acres 0.26
Property Description
Meticulously maintained home, ready for new owners! Lee Farms neighborhood has a desirable location--easy access to I-10 and shortcut to EglinAFB/7SFG via PJ Adams Parkway. This property is sure to wow on the inside, with freshly installed LVP flooring in living areas, carpet in the bedrooms, tile in wet areas. The home features 4 generous sized bedrooms, plus a formal dining space + playroom/flex space. Kitchen has granite countertops, custom cabinetry with soft close drawers, and stainless appliances. Master bathroom features European style shower/tub area, granite, and dual vanities. The backyard is a fantastic entertaining space, fully fenced with pergola, extended deck, and nicely done above ground pool. Outdoor shed conveys, as well. Low county taxes, all brick home!
Location
State FL
County Okaloosa
Area 25 - Crestview Area
Zoning County
Rooms
Guest Accommodations Pavillion/Gazebo,Picnic Area,Playground
Kitchen First
Interior
Interior Features Breakfast Bar, Ceiling Raised, Floor Tile, Floor WW Carpet New, Guest Quarters, Handicap Provisions, Lighting Track, Pantry, Shelving, Split Bedroom, Washer/Dryer Hookup
Appliance Dishwasher, Microwave, Oven Self Cleaning, Smoke Detector, Smooth Stovetop Rnge, Stove/Oven Electric
Exterior
Exterior Feature Patio Open
Parking Features Garage
Garage Spaces 2.0
Pool Private
Community Features Pavillion/Gazebo, Picnic Area, Playground
Utilities Available Electric, Phone, Public Water, Septic Tank, Underground
Private Pool Yes
Building
Lot Description Covenants, Interior, Level
Story 1.0
Structure Type Brick,Roof Dimensional Shg,Slab,Trim Vinyl
Construction Status Construction Complete
Schools
Elementary Schools Northwood
Others
Assessment Amount $60
Energy Description AC - Central Elect,Ceiling Fans,Double Pane Windows,Heat Cntrl Electric,Heat Pump Air To Air,Insulated Doors,Ridge Vent,Water Heater - Elect
Financing Conventional,FHA,RHS,Seller Pays Cls Cost,VA
Read Less
Want to know what your home might be worth? Contact us for a FREE valuation!

Our team is ready to help you sell your home for the highest possible price ASAP
Bought with Coldwell Banker Realty





