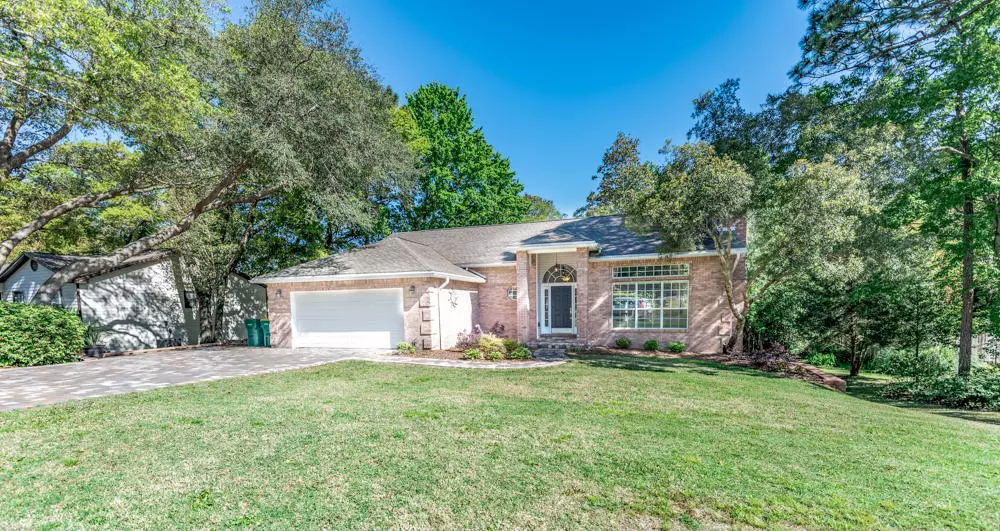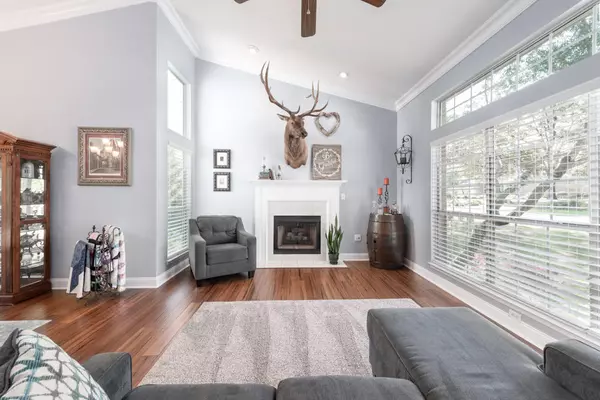$460,000
$459,000
0.2%For more information regarding the value of a property, please contact us for a free consultation.
316 Ruckel Drive Niceville, FL 32578
4 Beds
3 Baths
2,940 SqFt
Key Details
Sold Price $460,000
Property Type Single Family Home
Sub Type Contemporary
Listing Status Sold
Purchase Type For Sale
Square Footage 2,940 sqft
Price per Sqft $156
Subdivision Rocky Bayou Country Club Estates 4
MLS Listing ID 820258
Sold Date 06/24/19
Bedrooms 4
Full Baths 2
Half Baths 1
Construction Status Construction Complete
HOA Fees $10/ann
HOA Y/N Yes
Year Built 1994
Annual Tax Amount $3,268
Tax Year 2018
Lot Size 0.420 Acres
Acres 0.42
Property Description
Exceptional 4 bedroom home with 2 living areas, a large & level, private yet enchanted backyard with running stream and bridge. Upgraded landscaping to enhance curb appeal, paver driveway, gutters, and easy to maintain brick and vinyl siding. Upon entering the home you are welcomed by the warm bamboo flooring which flows from the foyer all the way through the main living areas and master bedroom. The open living and dining room is graced by vaulted ceilings and neutral paint throughout. Around the corner is the light and bright updated kitchen with ample counter space, upgraded appliances plenty of storage for all your cooking and entertaining needs. Just steps away from the eat in kitchen you will find a lovely covered porch overlooking the simply gorgeous, private backyard. The back
Location
State FL
County Okaloosa
Area 13 - Niceville
Zoning Resid Single Family
Rooms
Guest Accommodations Fishing,Golf,Pets Allowed,Pool
Kitchen First
Interior
Interior Features Ceiling Vaulted, Fireplace Gas, Floor Tile, Floor WW Carpet, Kitchen Island, Lighting Recessed, Pantry, Pull Down Stairs, Split Bedroom, Wallpaper, Washer/Dryer Hookup
Appliance Dishwasher, Smoke Detector, Stove/Oven Gas, Warranty Provided
Exterior
Exterior Feature Balcony, Deck Covered, Patio Covered, Sprinkler System
Garage Spaces 2.0
Pool None
Community Features Fishing, Golf, Pets Allowed, Pool
Utilities Available Electric, Gas - Natural, Phone, Public Water, Septic Tank, TV Cable
Waterfront Description Creek
Private Pool No
Building
Lot Description Covenants, Interior, Survey Available, Within 1/2 Mile to Water, Wooded
Story 2.0
Water Creek
Structure Type Frame,Roof Composite Shngl,Siding Brick Front,Siding Vinyl,Trim Vinyl
Construction Status Construction Complete
Schools
Elementary Schools Plew
Others
HOA Fee Include Accounting,Legal
Assessment Amount $130
Energy Description AC - High Efficiency,Ceiling Fans,Double Pane Windows,Heat Cntrl Gas,Water Heater - Gas
Financing Conventional,FHA,VA
Read Less
Want to know what your home might be worth? Contact us for a FREE valuation!

Our team is ready to help you sell your home for the highest possible price ASAP
Bought with Berkshire Hathaway HomeServices PenFed Realty





