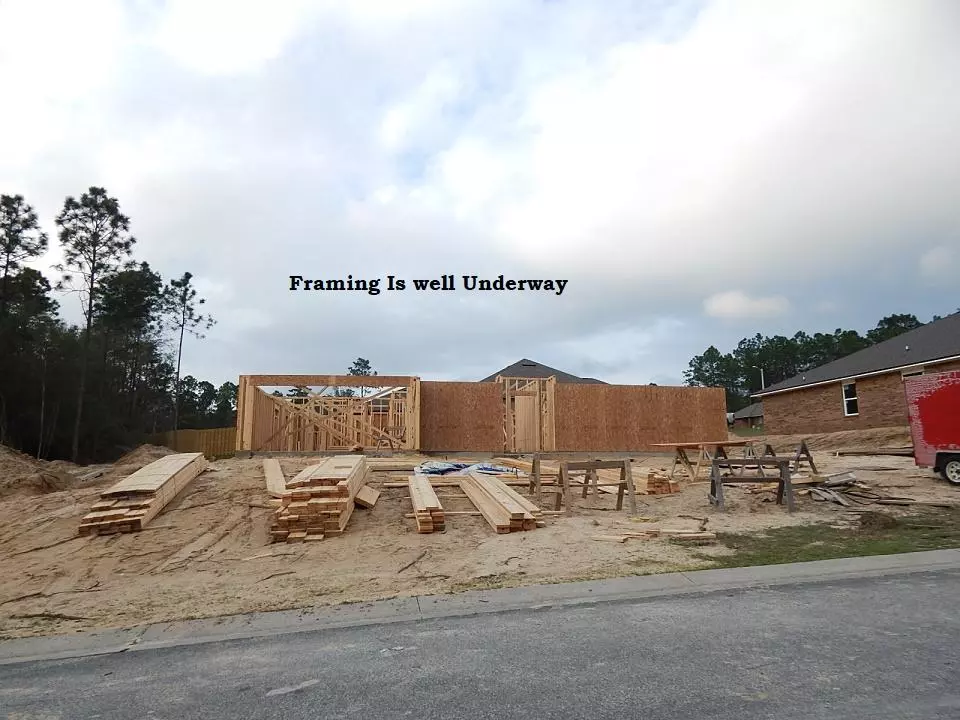$229,000
$229,000
For more information regarding the value of a property, please contact us for a free consultation.
425 Scooter Cove Crestview, FL 32539
4 Beds
2 Baths
2,027 SqFt
Key Details
Sold Price $229,000
Property Type Single Family Home
Sub Type Contemporary
Listing Status Sold
Purchase Type For Sale
Square Footage 2,027 sqft
Price per Sqft $112
Subdivision Camille Cove (South Of I-10)
MLS Listing ID 816459
Sold Date 06/04/19
Bedrooms 4
Full Baths 2
Construction Status Under Construction
HOA Fees $29/ann
HOA Y/N Yes
Year Built 2019
Property Description
Welcome to Camille Cove SOUTH OF I-10. Turn Right at the 1st Red Light to access the subdivision! Estimated Completion May 31. Brick on 4 Sides with Vinyl Siding Under Porches and Trim. 4 Bedrooms, 2 Baths, 2 Car Garage. Indoor Laundry Room, Great Split Open Floor Plan & Soaring Ceilings in the Main Living Area. The Kitchen Features Designer Cabinets, Beautiful Counter-Tops, Pantry, and Stainless Appliances to include Smooth-Top Range, Dishwasher, & OTR Microwave. Spacious Dining Area. Master Suite with Double Top Vanity, Walk-in Closet, Private Water Closet, Separate Tub & Shower. Finishes are Brushed Nickel & chrome. Builder offers to pay most closing cost with approved lender, ask for details. The yard will be sodded. Insurance Quote $589.00 a year, subject to change. Click More..
Location
State FL
County Okaloosa
Area 25 - Crestview Area
Zoning City
Rooms
Kitchen First
Interior
Interior Features Breakfast Bar, Ceiling Raised, Floor WW Carpet New, Lighting Recessed, Newly Painted, Pantry, Split Bedroom, Washer/Dryer Hookup, Woodwork Painted
Appliance Dishwasher, Microwave, Smoke Detector, Smooth Stovetop Rnge
Exterior
Exterior Feature Patio Open, Porch Open
Parking Features Garage Attached
Pool None
Utilities Available Electric, Public Water, Septic Tank
Private Pool No
Building
Lot Description Covenants, Dead End, Easements, Restrictions
Story 1.0
Structure Type Brick,Roof Dimensional Shg,Siding Vinyl,Trim Aluminum,Trim Vinyl
Construction Status Under Construction
Schools
Elementary Schools Riverside
Others
HOA Fee Include Management
Assessment Amount $350
Energy Description AC - Central Elect,Double Pane Windows,Heat Pump Air To Air,Water Heater - Elect
Financing Conventional,FHA,VA
Read Less
Want to know what your home might be worth? Contact us for a FREE valuation!

Our team is ready to help you sell your home for the highest possible price ASAP
Bought with Century 21 Blue Marlin Pelican

