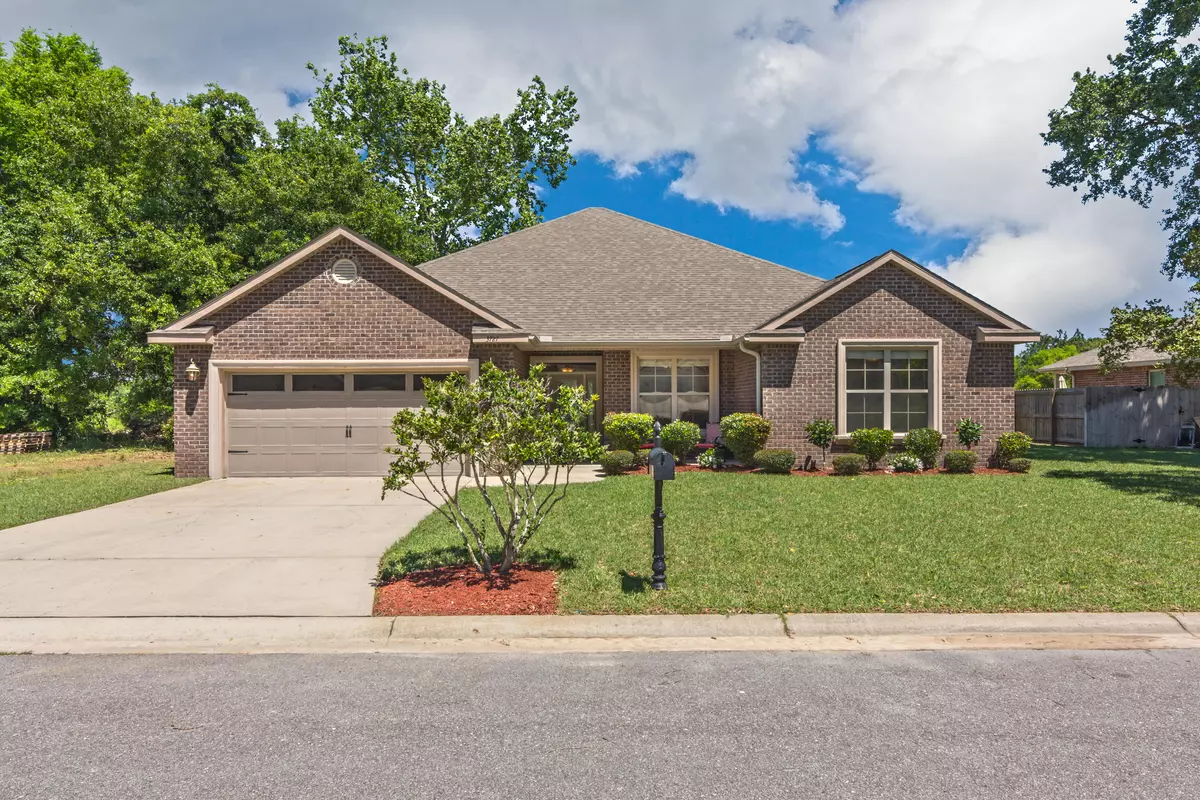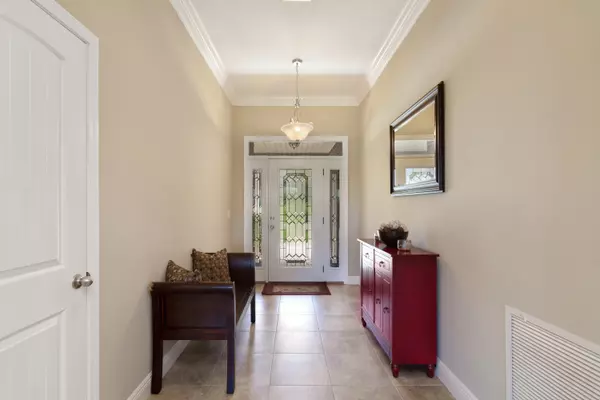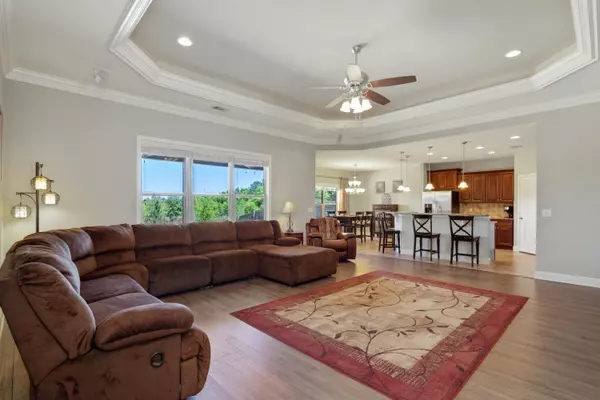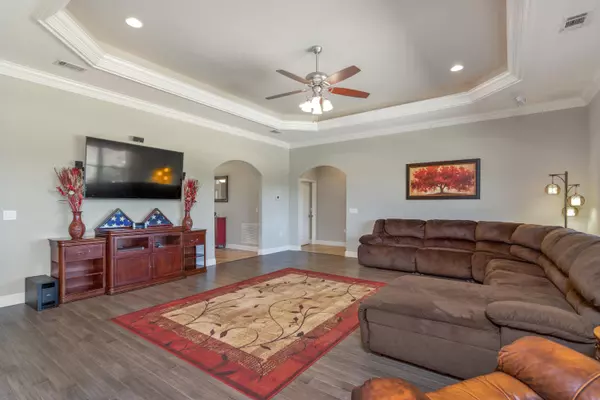$243,900
$243,900
For more information regarding the value of a property, please contact us for a free consultation.
3727 Kittrell Lane Crestview, FL 32539
4 Beds
3 Baths
2,459 SqFt
Key Details
Sold Price $243,900
Property Type Single Family Home
Sub Type Contemporary
Listing Status Sold
Purchase Type For Sale
Square Footage 2,459 sqft
Price per Sqft $99
Subdivision Kittrell Estates
MLS Listing ID 820729
Sold Date 06/04/19
Bedrooms 4
Full Baths 2
Half Baths 1
Construction Status Construction Complete
HOA Y/N No
Year Built 2011
Annual Tax Amount $2,121
Tax Year 2017
Lot Size 10,890 Sqft
Acres 0.25
Property Description
Turn key home, ready for new owners! This home is a beauty, w/great upgrades throughout: 10 foot ceilings, updated wood laminate flooring in living spaces, ceramic tile in kitchen/baths, recessed lighting, trayed ceilings, crown moulding-the works! The master bedroom has it's own double door entryway and is secluded to the left of the massive living room. Bath area features marble countertops, dual vanities, garden soaking tub, standalone shower, and a large walk in closet. The 3 additional bedrooms are down a hallway off of the kitchen area and share 2 guest bathrooms. Marble countertops are also found in the guest baths. Kitchen is a showstopper with countertop bar seating, granite countertops, custom cabinetry, and double undermount sink. Backyard is fenced and highlighted by paver pat
Location
State FL
County Okaloosa
Area 25 - Crestview Area
Zoning Resid Single Family
Rooms
Kitchen First
Interior
Interior Features Ceiling Crwn Molding, Ceiling Raised, Floor Laminate, Floor Tile, Newly Painted, Pantry, Shelving, Split Bedroom, Washer/Dryer Hookup
Appliance Auto Garage Door Opn, Dishwasher, Microwave, Smoke Detector, Smooth Stovetop Rnge, Stove/Oven Electric
Exterior
Exterior Feature Fenced Back Yard, Fenced Privacy, Patio Covered, Porch, Sprinkler System
Parking Features Garage
Garage Spaces 2.0
Pool None
Utilities Available Electric, Public Water, Septic Tank
Private Pool No
Building
Lot Description Cul-De-Sac, Interior, Level
Story 1.0
Structure Type Brick,Frame,Roof Dimensional Shg,Slab
Construction Status Construction Complete
Schools
Elementary Schools Walker
Others
Energy Description AC - Central Elect,Ceiling Fans,Double Pane Windows,Heat Cntrl Electric,Insulated Doors,Ridge Vent,Water Heater - Elect
Financing Conventional,FHA,RHS,VA
Read Less
Want to know what your home might be worth? Contact us for a FREE valuation!

Our team is ready to help you sell your home for the highest possible price ASAP
Bought with Briar Patch Realty LLC





