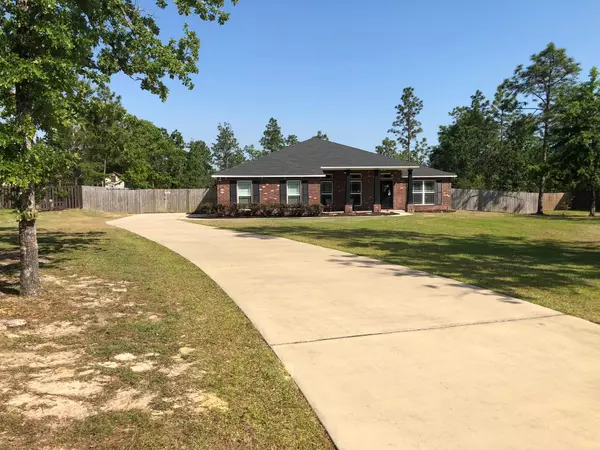$305,000
$309,900
1.6%For more information regarding the value of a property, please contact us for a free consultation.
6429 Welannee Boulevard Laurel Hill, FL 32567
5 Beds
3 Baths
2,899 SqFt
Key Details
Sold Price $305,000
Property Type Single Family Home
Sub Type Contemporary
Listing Status Sold
Purchase Type For Sale
Square Footage 2,899 sqft
Price per Sqft $105
Subdivision Yellow River Plantation
MLS Listing ID 820132
Sold Date 05/31/19
Bedrooms 5
Full Baths 3
Construction Status Construction Complete
HOA Fees $20/ann
HOA Y/N Yes
Year Built 2013
Annual Tax Amount $2,526
Tax Year 2018
Lot Size 1.000 Acres
Acres 1.0
Property Description
The home is only 4 years old & has 2899 approximate sf. The covered country front porch invites you to this fabulous open floor plan home that has 5 bedrooms with 3 full bathrooms that located on a wood privacy fenced (backyard) 1-acre parcel in Yellow River Plantation. This home has a Chef's kitchen with crown molding & consist of a granite counter tops, 6' center island, tile backsplash, breakfast bar with decorative stackable rock, double oven, range, microwave, dishwasher, refrigerator, under mount sink, 42'' upper cabinets, crown molding & a large pantry. The large living room has a ceiling fan, both the living room & bonus room are wired for surround sound. Master large bedroom has a ceiling fan, crown molding & trey ceiling.
Location
State FL
County Okaloosa
Area 25 - Crestview Area
Zoning County,Resid Single Family
Rooms
Guest Accommodations BBQ Pit/Grill,Fishing,Pavillion/Gazebo,Pets Allowed,Picnic Area,Playground
Kitchen First
Interior
Interior Features Breakfast Bar, Ceiling Crwn Molding, Ceiling Tray/Cofferd, Floor Tile, Floor WW Carpet New, Kitchen Island, Lighting Recessed, Pantry, Split Bedroom, Washer/Dryer Hookup, Window Treatment All, Woodwork Painted
Appliance Auto Garage Door Opn, Cooktop, Dishwasher, Microwave, Oven Double, Oven Self Cleaning, Refrigerator W/IceMk, Smoke Detector, Smooth Stovetop Rnge, Warranty Provided
Exterior
Exterior Feature Fenced Back Yard, Fenced Privacy, Patio Covered
Garage Garage Attached, Oversized
Garage Spaces 2.0
Pool None
Community Features BBQ Pit/Grill, Fishing, Pavillion/Gazebo, Pets Allowed, Picnic Area, Playground
Utilities Available Electric, Public Water, Septic Tank, TV Cable
Private Pool No
Building
Lot Description Covenants, Level, Restrictions, Survey Available
Story 1.0
Structure Type Brick,Roof Dimensional Shg,Slab,Trim Vinyl
Construction Status Construction Complete
Schools
Elementary Schools Bob Sikes
Others
HOA Fee Include Accounting,Ground Keeping,Land Recreation,Recreational Faclty,Repairs/Maintenance
Assessment Amount $250
Energy Description AC - Central Elect,AC - High Efficiency,Ceiling Fans,Double Pane Windows,Heat Cntrl Electric,Heat High Efficiency,Ridge Vent,Water Heater - Elect
Financing Conventional,FHA,Other,VA
Read Less
Want to know what your home might be worth? Contact us for a FREE valuation!

Our team is ready to help you sell your home for the highest possible price ASAP
Bought with RE/MAX Agency One






