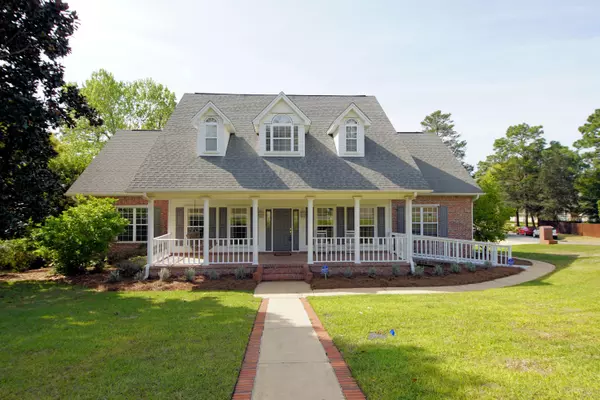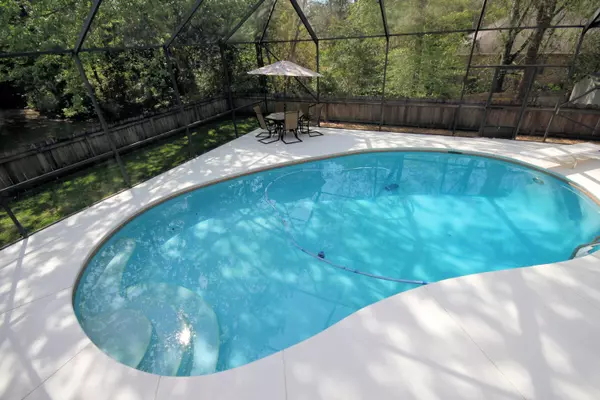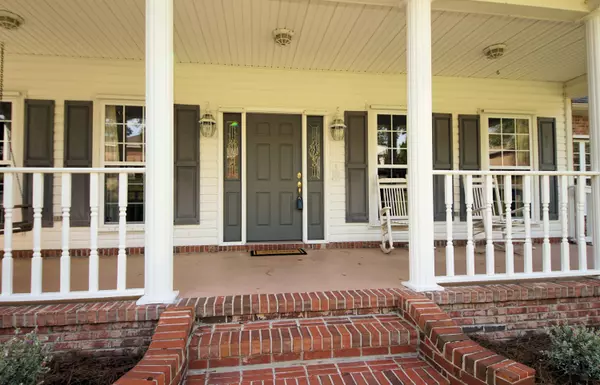$608,000
$624,900
2.7%For more information regarding the value of a property, please contact us for a free consultation.
505 Greenway Cove Niceville, FL 32578
5 Beds
5 Baths
4,318 SqFt
Key Details
Sold Price $608,000
Property Type Single Family Home
Sub Type Traditional
Listing Status Sold
Purchase Type For Sale
Square Footage 4,318 sqft
Price per Sqft $140
Subdivision Rocky Bayou Country Club Estates 9
MLS Listing ID 820187
Sold Date 05/31/19
Bedrooms 5
Full Baths 4
Half Baths 1
Construction Status Construction Complete
HOA Fees $10/ann
HOA Y/N Yes
Year Built 1999
Annual Tax Amount $5,386
Tax Year 2017
Lot Size 0.380 Acres
Acres 0.38
Property Description
SWEET SOUTHERN COMFORT - In sought after Rocky Bayou Country Club Estates and the heart of Niceville! This immaculate, one-owner home has been lovingly cared for and meticulously maintained. From the corner lot to the grand front porch, you'll love this custom built home that has it all - 5 bedrooms, 5 bathrooms, 3 car garage, 2 master bedrooms, pool AND a STUDIO APARTMENT! Don't miss all the details and extras this home has to offer like 3 HVAC units, custom built-ins, storage, storage galore, central vacuum, termite bond and so much more! This is a unique opportunity for a very special home with so many possibilities. If you love to entertain, have extended family, work from home or just need to spread out - this is the one for you! Check out the 3D tour and read on for ''more''...
Location
State FL
County Okaloosa
Area 13 - Niceville
Zoning County,Resid Single Family
Rooms
Guest Accommodations Golf
Kitchen First
Interior
Interior Features Breakfast Bar, Built-In Bookcases, Ceiling Crwn Molding, Ceiling Raised, Fireplace, Fireplace Gas, Floor Hardwood, Floor Tile, Floor WW Carpet, Guest Quarters, Kitchen Island, Lighting Recessed, Washer/Dryer Hookup, Window Treatmnt Some, Woodwork Painted
Appliance Auto Garage Door Opn, Central Vacuum, Cooktop, Dishwasher, Disposal, Microwave, Refrigerator, Refrigerator W/IceMk, Security System, Smoke Detector, Stove/Oven Electric
Exterior
Exterior Feature Fenced Back Yard, Fenced Privacy, Hurricane Shutters, Lawn Pump, Patio Enclosed, Pool - Enclosed, Pool - Gunite Concrt, Pool - In-Ground, Porch, Porch Screened, Sprinkler System, Yard Building
Parking Features Garage, Garage Attached, Oversized
Garage Spaces 3.0
Pool Private
Community Features Golf
Utilities Available Electric, Public Sewer, Public Water
Private Pool Yes
Building
Lot Description Corner, Covenants, Cul-De-Sac
Story 2.0
Structure Type Brick,Roof Dimensional Shg,Trim Vinyl
Construction Status Construction Complete
Schools
Elementary Schools Plew
Others
Assessment Amount $130
Energy Description AC - 2 or More,AC - Central Elect,Double Pane Windows,Water Heater - Gas
Financing Conventional,FHA,VA
Read Less
Want to know what your home might be worth? Contact us for a FREE valuation!

Our team is ready to help you sell your home for the highest possible price ASAP
Bought with Carriage Hills Realty Inc





