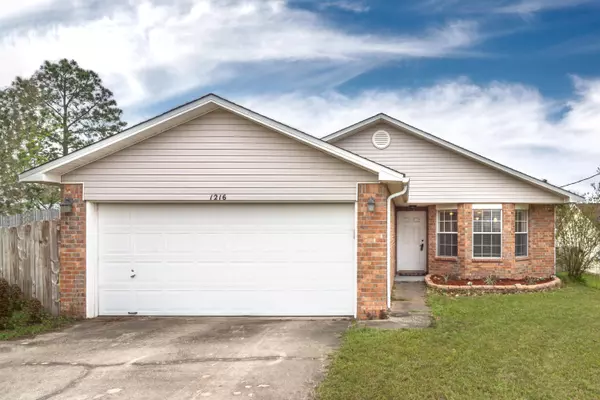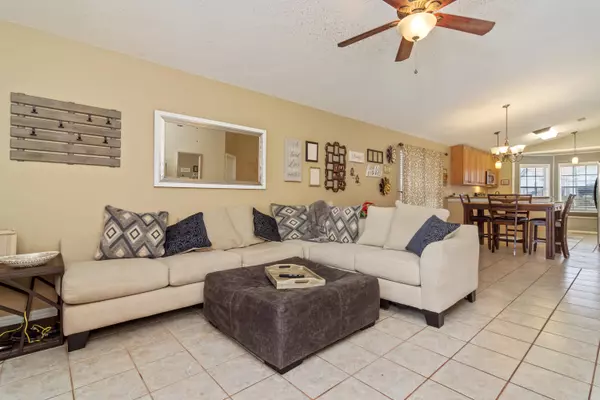$180,000
$179,900
0.1%For more information regarding the value of a property, please contact us for a free consultation.
1216 Lexie Drive Crestview, FL 32536
3 Beds
2 Baths
1,534 SqFt
Key Details
Sold Price $180,000
Property Type Single Family Home
Sub Type Traditional
Listing Status Sold
Purchase Type For Sale
Square Footage 1,534 sqft
Price per Sqft $117
Subdivision Countryview Estates 4Th Addn Ph 2
MLS Listing ID 818557
Sold Date 05/24/19
Bedrooms 3
Full Baths 2
Construction Status Construction Complete
HOA Y/N No
Year Built 1998
Annual Tax Amount $1,247
Tax Year 2017
Lot Size 0.320 Acres
Acres 0.32
Property Description
Location Location Location! This gorgeous home is situated perfectly in town as it boast a short drive and easy commute to your local bases, beaches, shopping, and doctors offices. Home features a wonderful open concept providing plenty of space to entertain at all your family and friend gatherings. The spacious bedroom/bathroom combo and split floor plan design will provide the extra privacy you deserve after a long days work. This large fenced lot will provide plenty of room for the kids and pups to play and be kids. To top things off home comes well equipped with tile or wood flooring throughout, granite counter tops in the kitchen, stainless appliances and a beautiful bay window in the kitchen! Roof was replaced in 2016 and hvac around 2014. This home won't last long so don't wait!
Location
State FL
County Okaloosa
Area 25 - Crestview Area
Zoning Resid Single Family
Rooms
Kitchen First
Interior
Interior Features Breakfast Bar, Ceiling Vaulted, Floor Tile, Pantry, Split Bedroom, Washer/Dryer Hookup, Window Bay
Appliance Dishwasher, Microwave, Refrigerator, Refrigerator W/IceMk, Stove/Oven Electric
Exterior
Exterior Feature Patio Open
Garage Garage Attached
Garage Spaces 2.0
Pool None
Utilities Available Electric, Public Water, Septic Tank
Private Pool No
Building
Story 1.0
Structure Type Roof Dimensional Shg,Siding Brick Front,Siding Vinyl,Slab,Trim Vinyl
Construction Status Construction Complete
Schools
Elementary Schools Antioch
Others
Energy Description AC - Central Elect,Heat Cntrl Electric,Water Heater - Elect
Financing Conventional,FHA,None,RHS,VA
Read Less
Want to know what your home might be worth? Contact us for a FREE valuation!

Our team is ready to help you sell your home for the highest possible price ASAP
Bought with Endless Horizons Realty Inc






